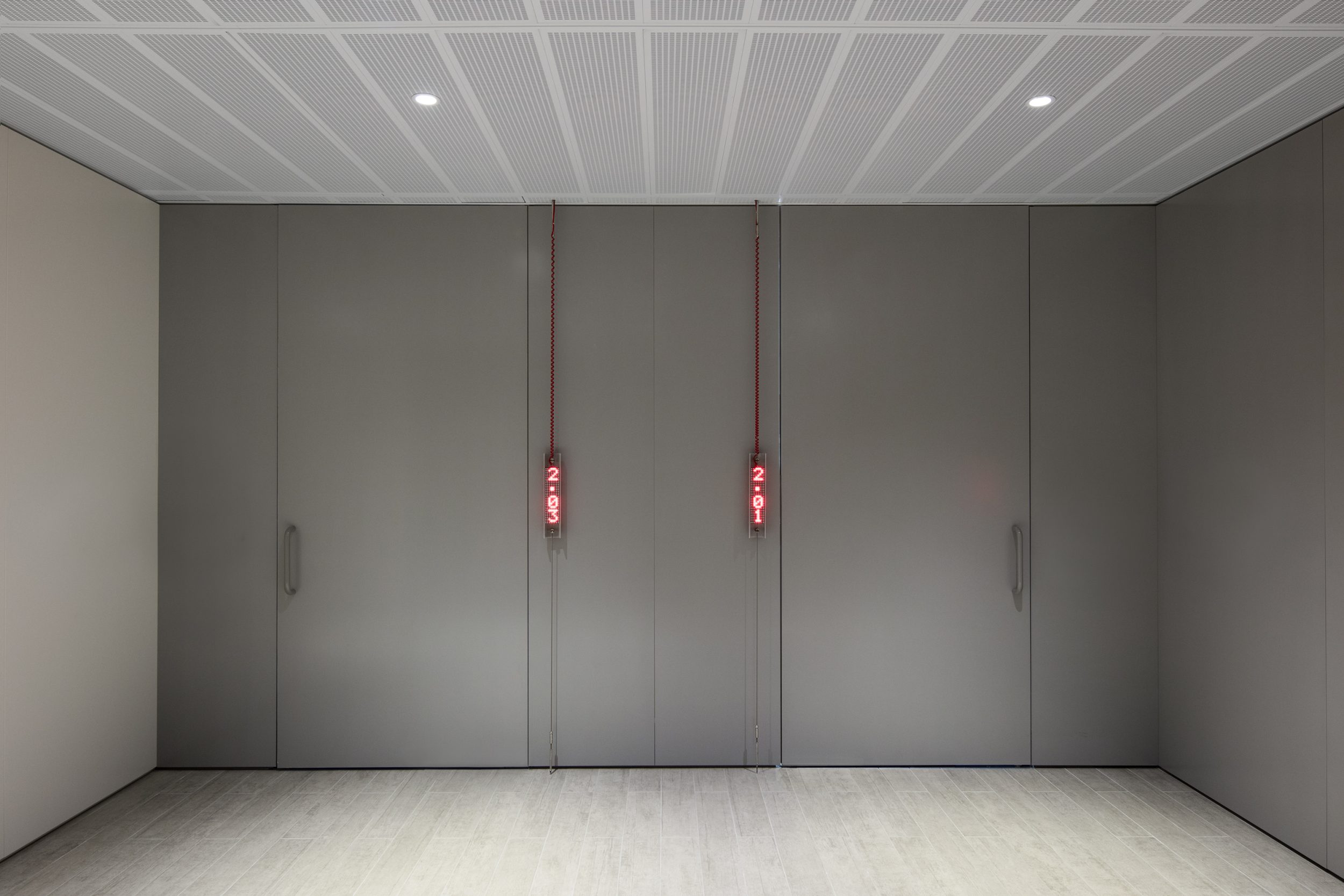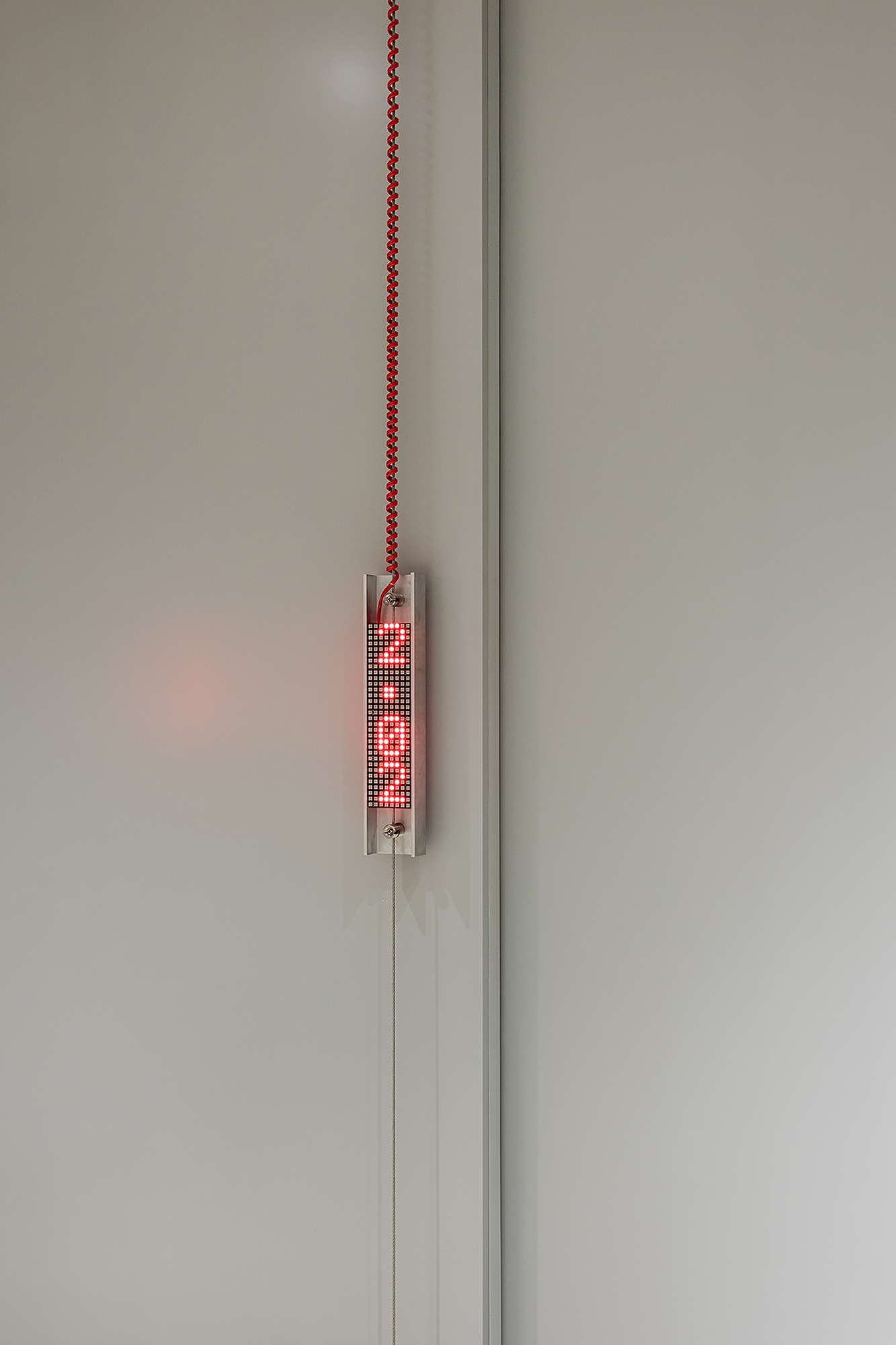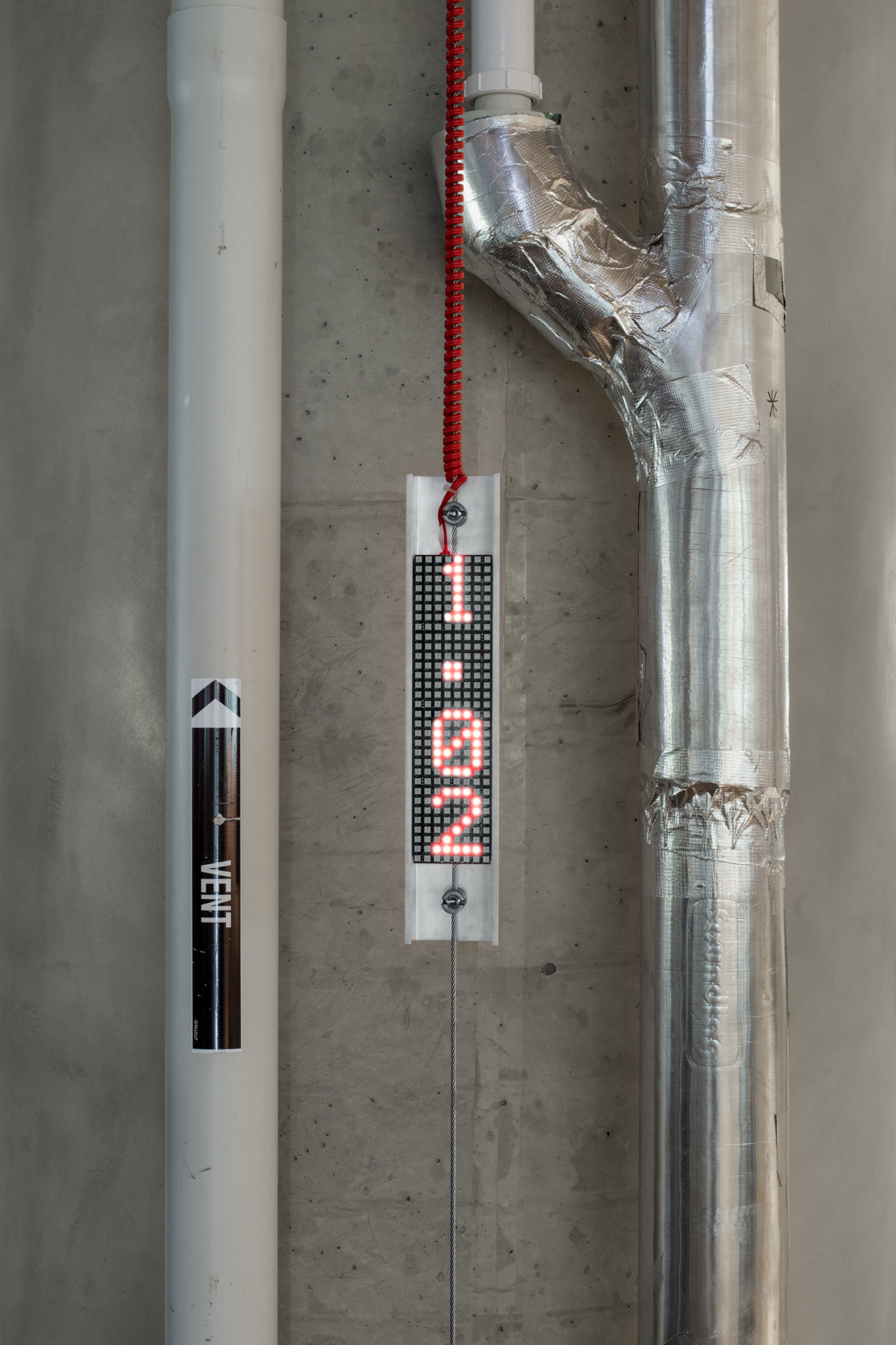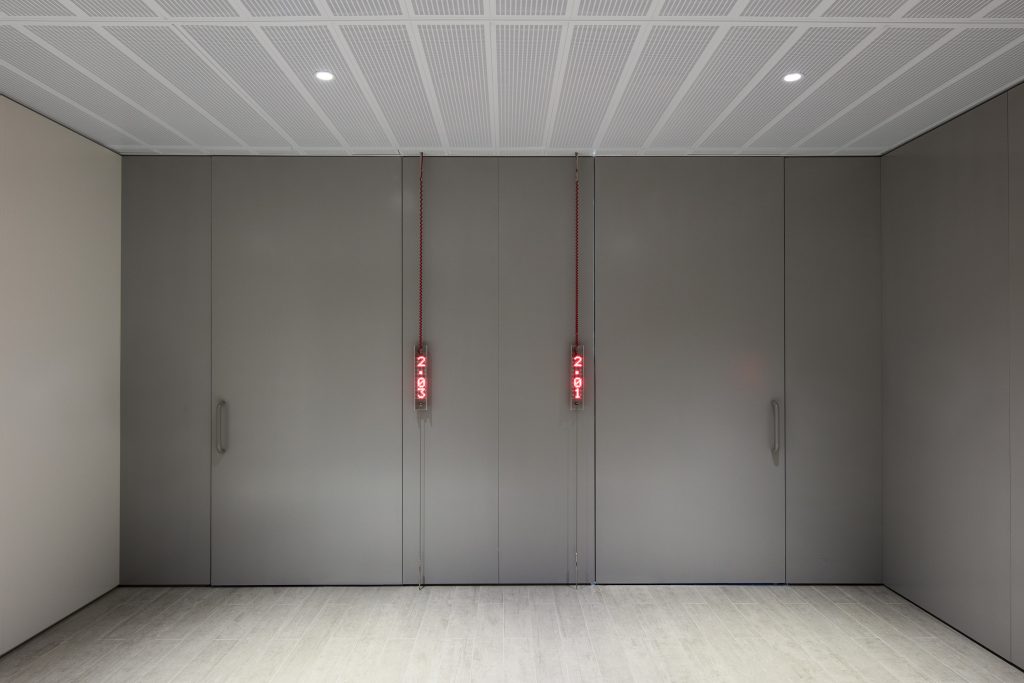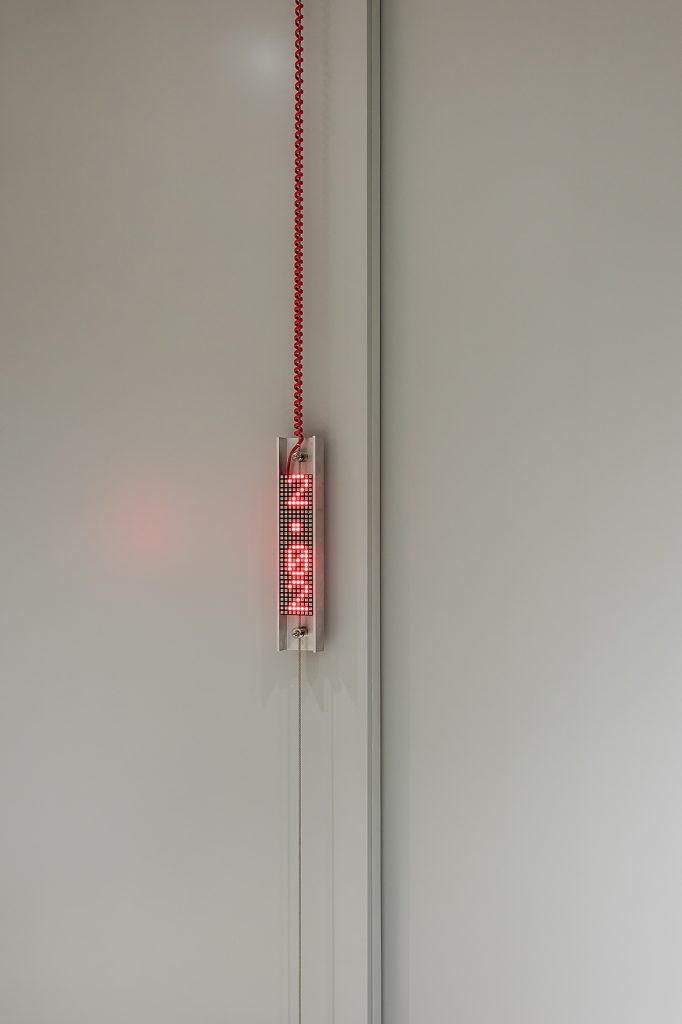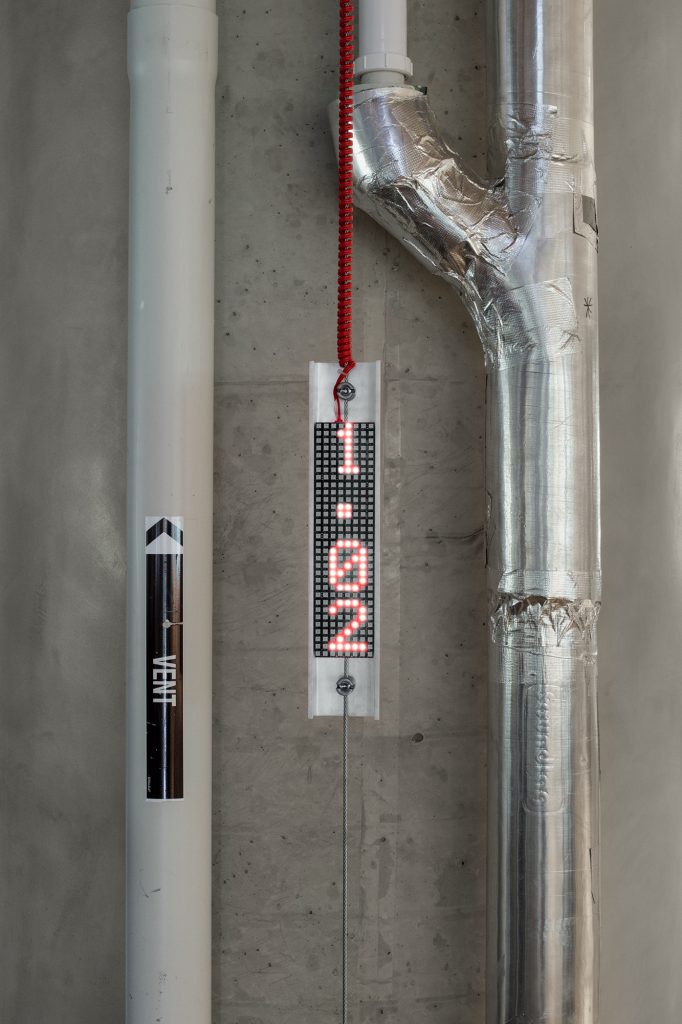ARUP
Digital messaging, tensile cabling and considered detailing manifest notions of testing, discovery and innovation, putting Arup on show.
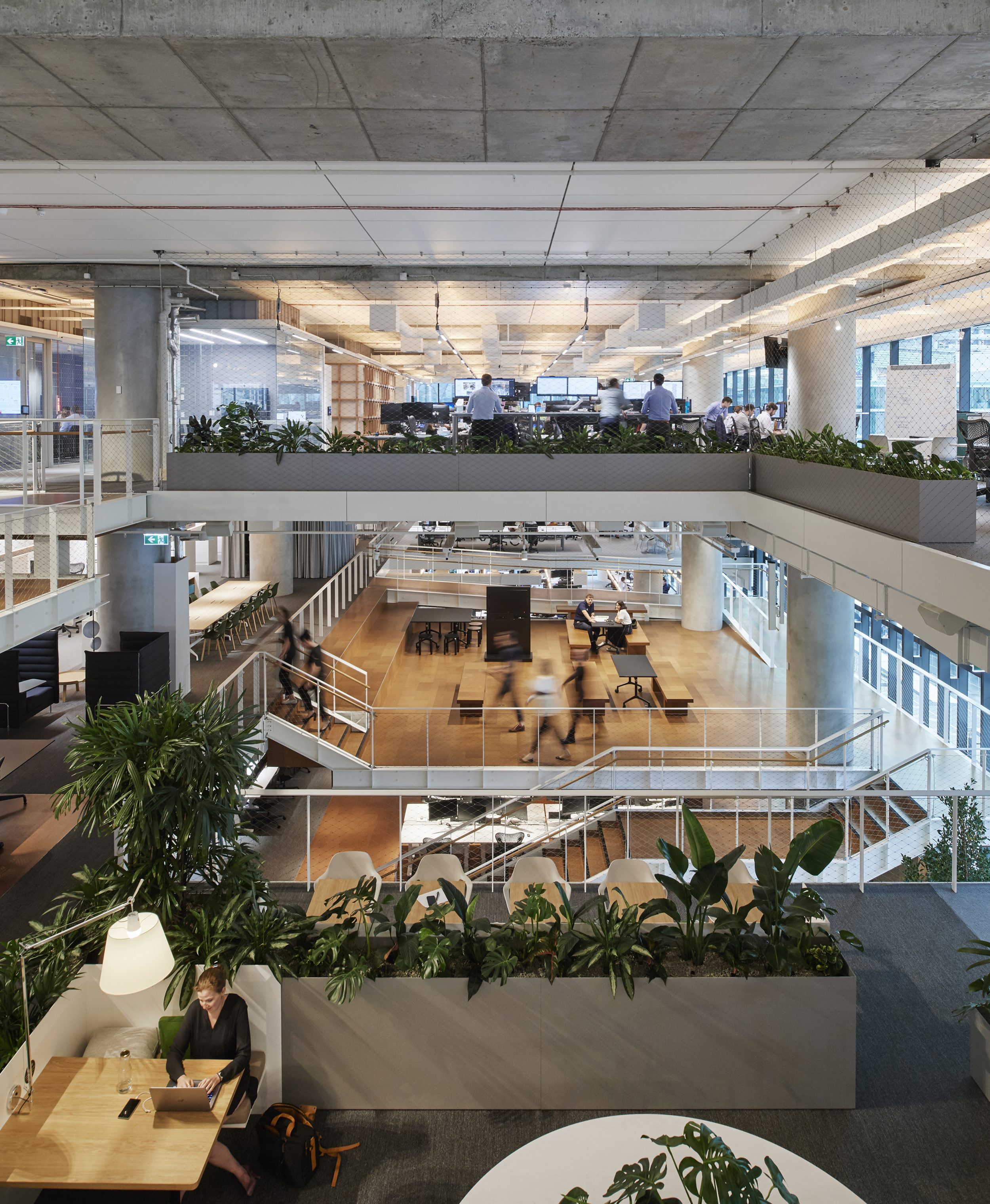
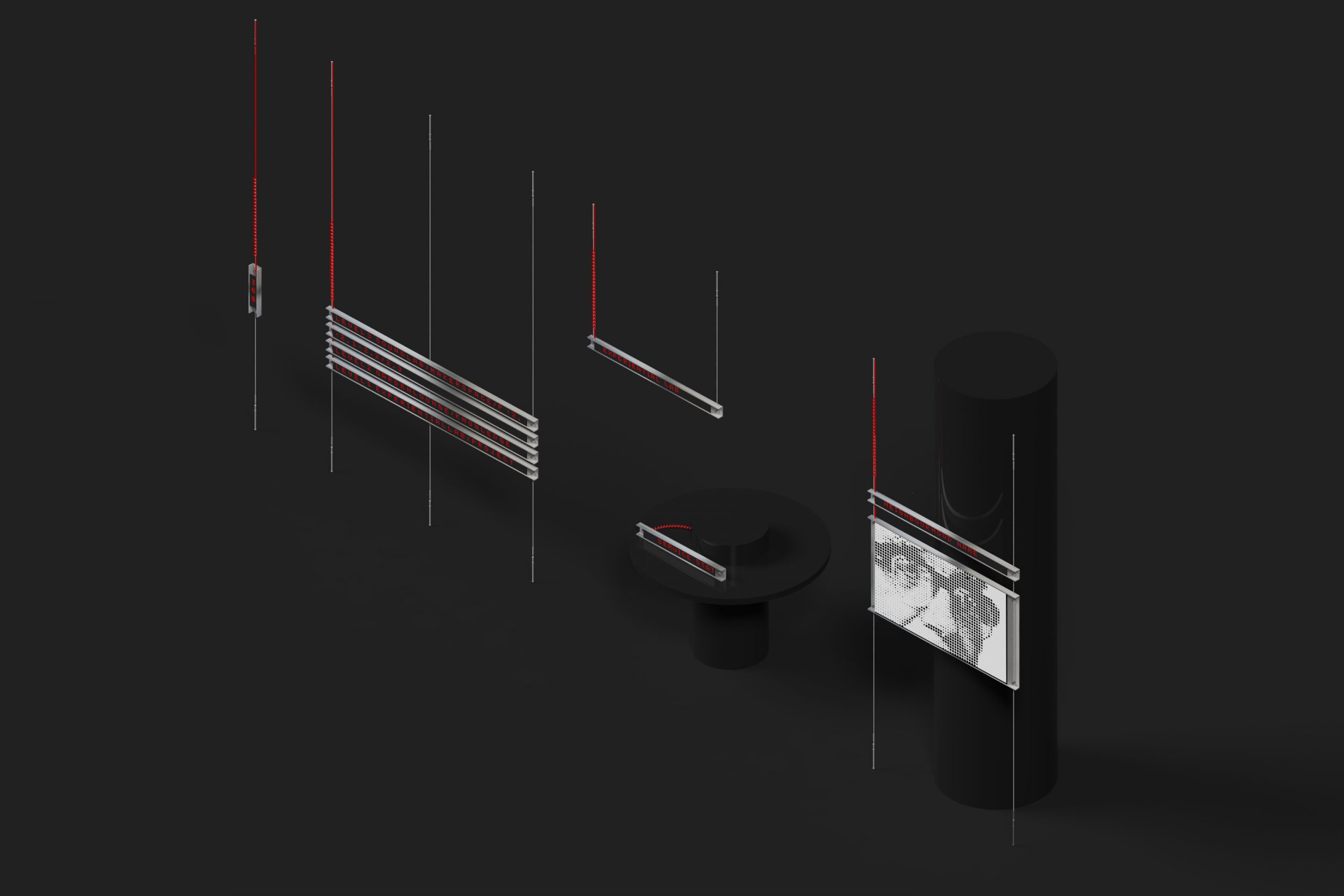
Signage heirarchy featuring: Room Identification, level directories/wayfinding, destination identification, and neighbourhood zone identification.
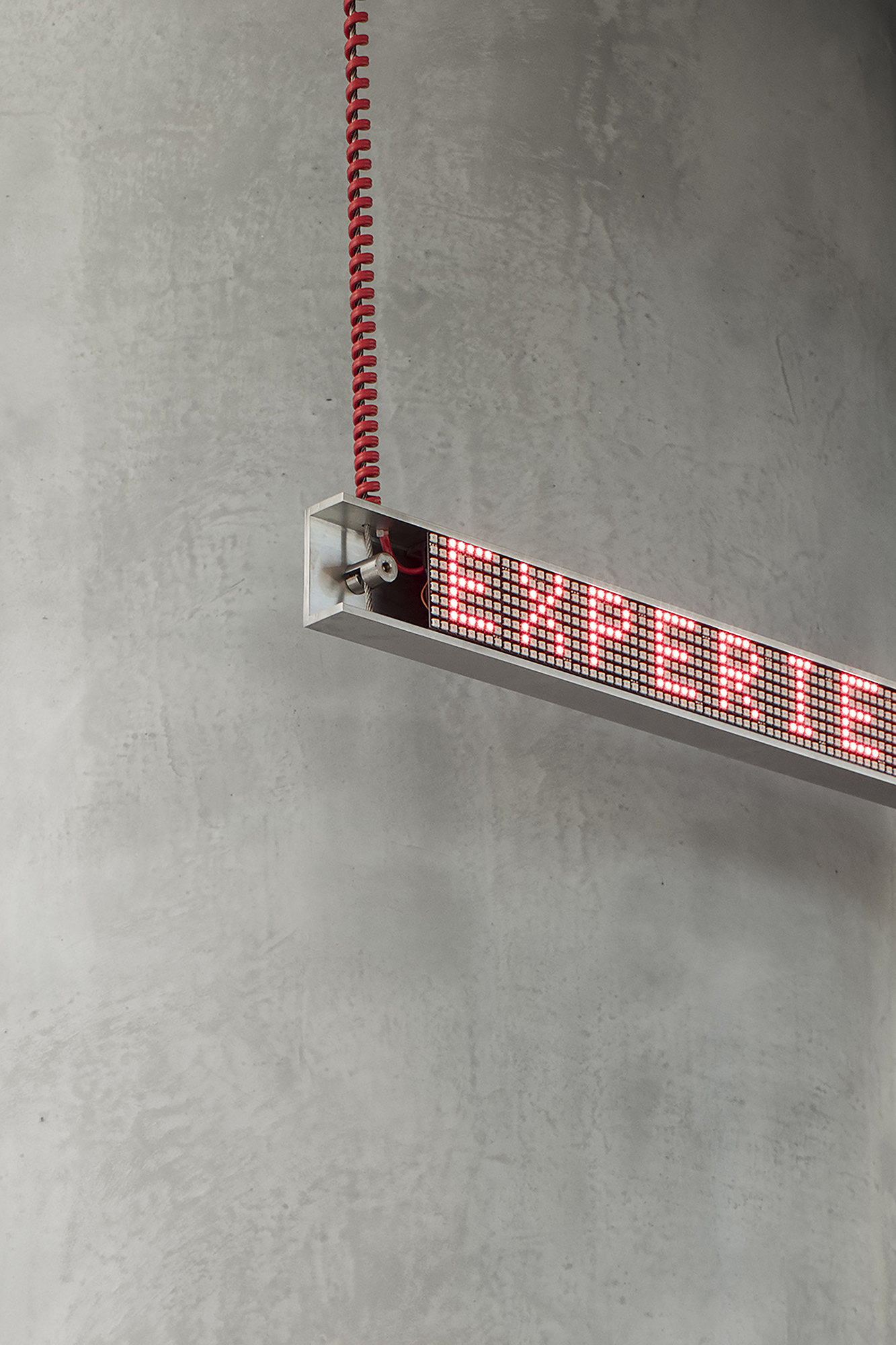
Refined details combining readily-available off-the-shelf components.
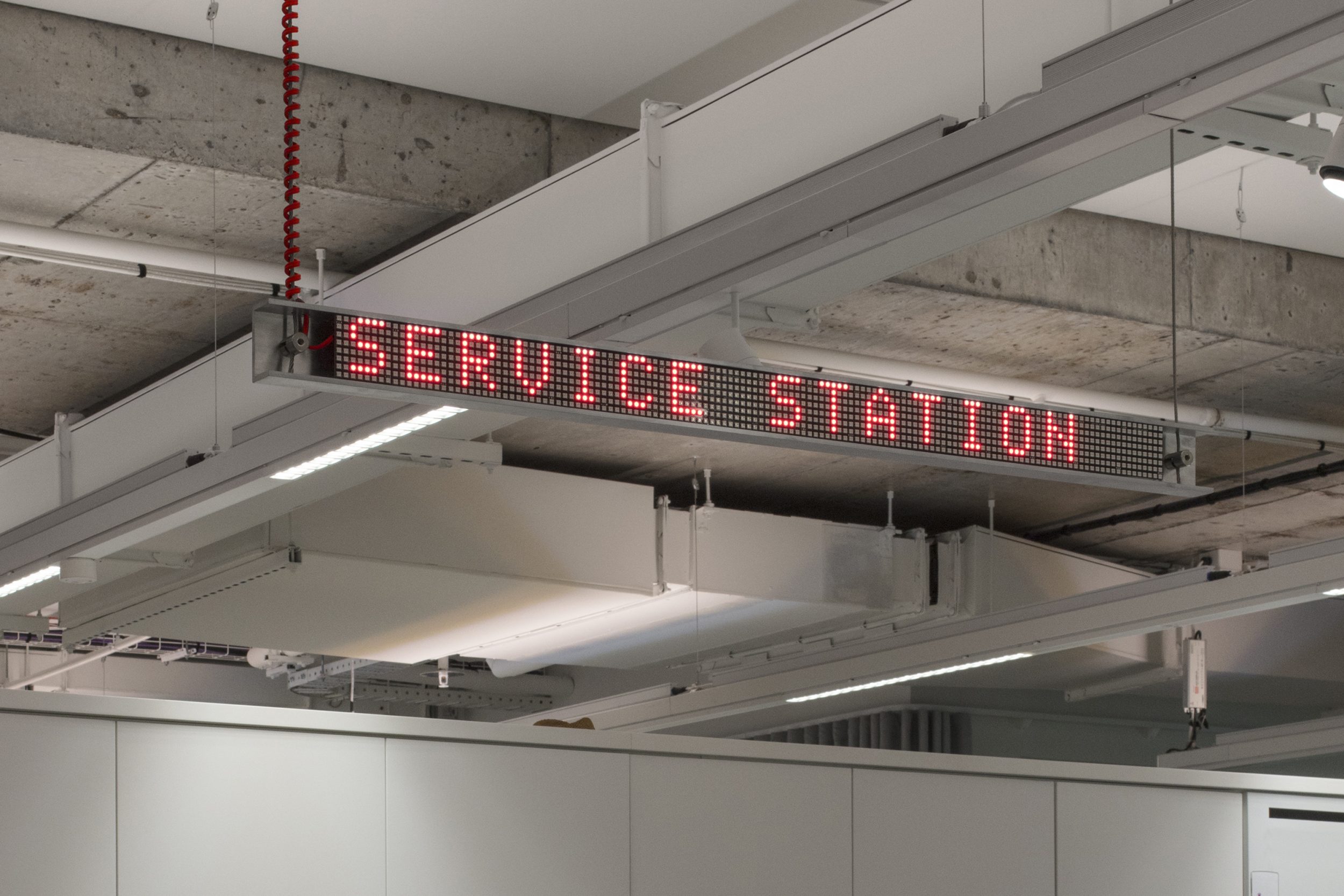
Suspended digital signage is deployed to throughout the workplace to identify destinations.
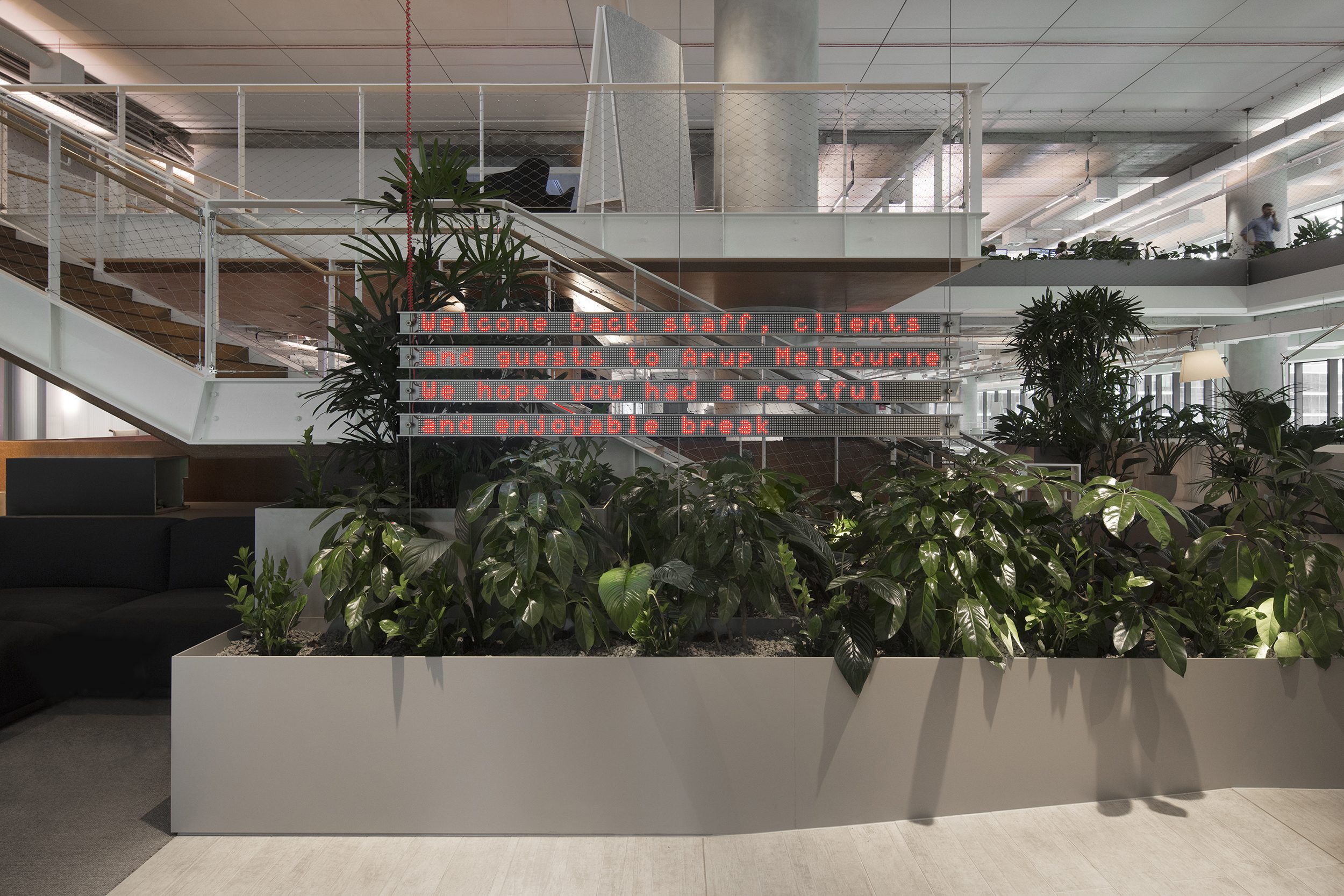
Level directory and wayfinding signage is easily re-programmed to display responsive workplace messaging.
Custom pictographs based on a single scalable unit.
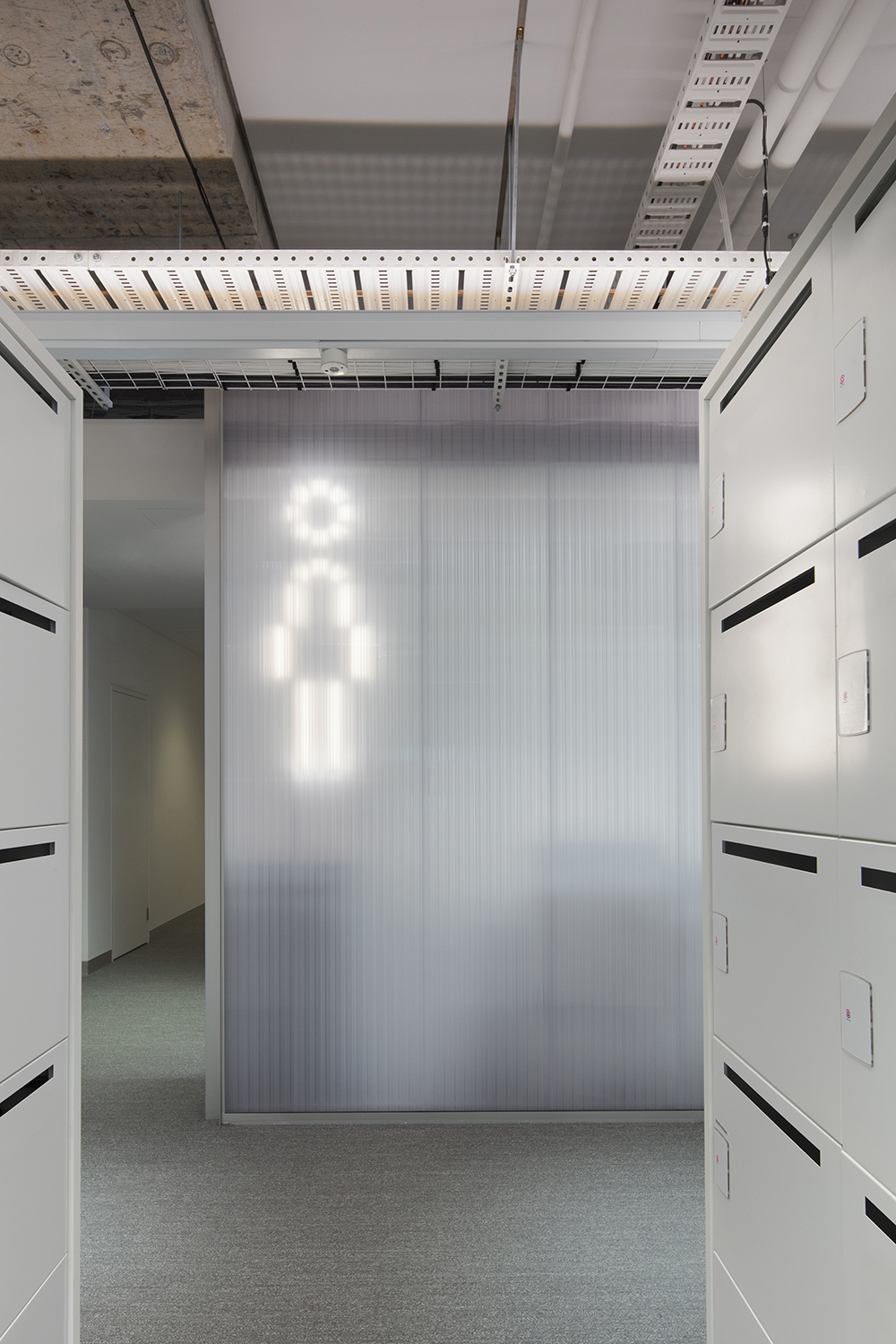
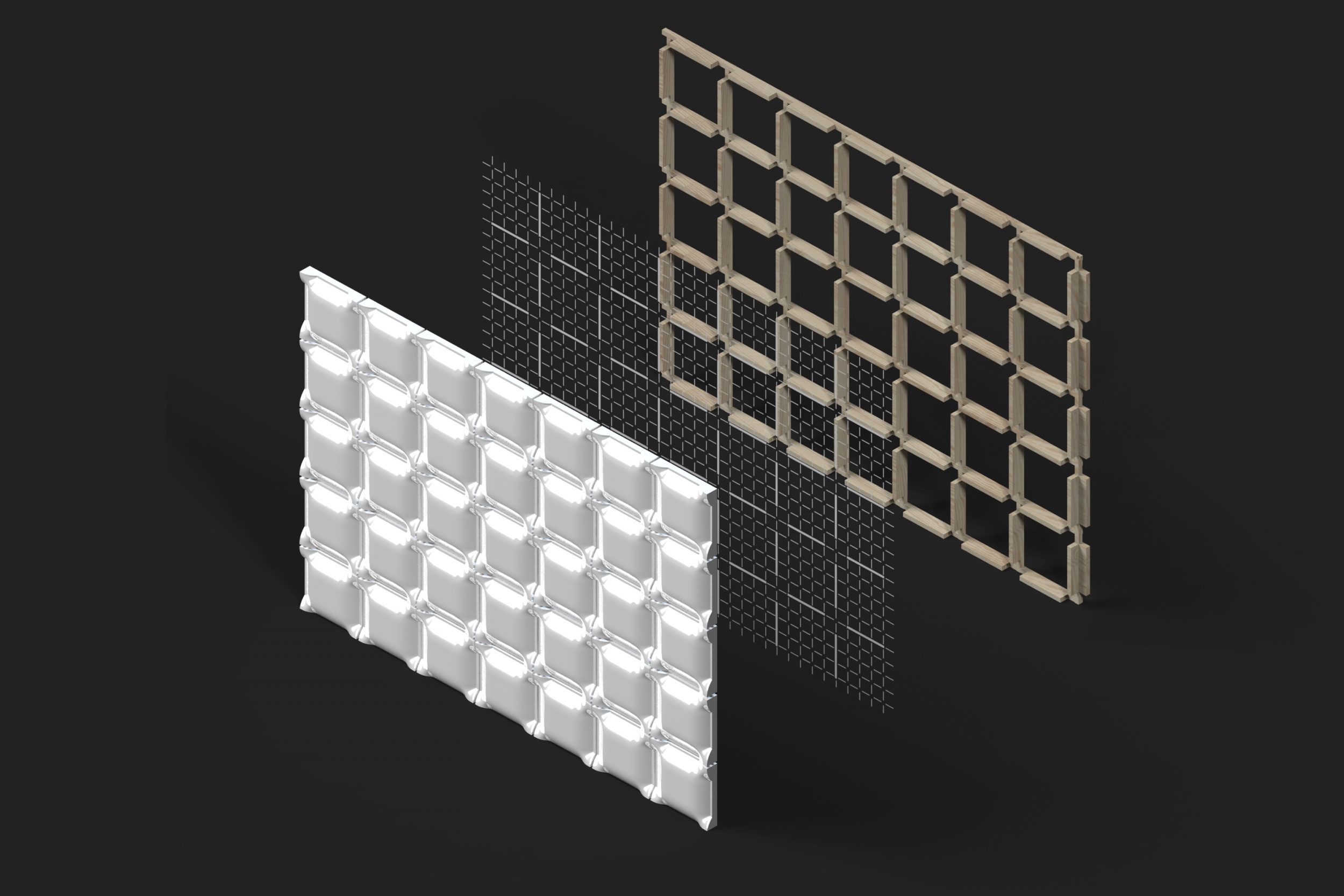
The systematic application of a unique grid installed across the workplace in different guises and materials to reflect the concept of 'Testing Grounds'.
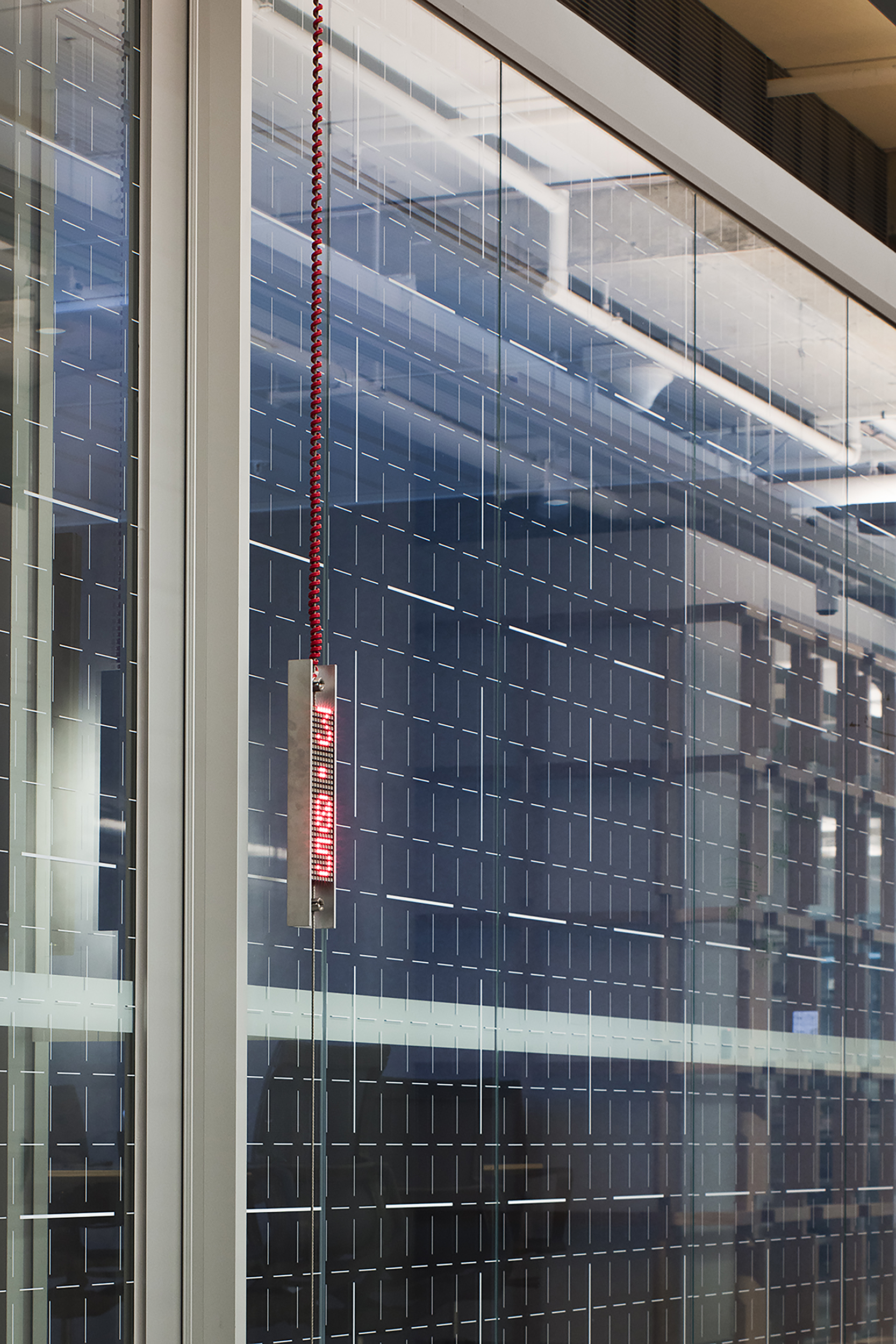
Glazing graphic grid that doubles as a metric scale drawing in meeting rooms.
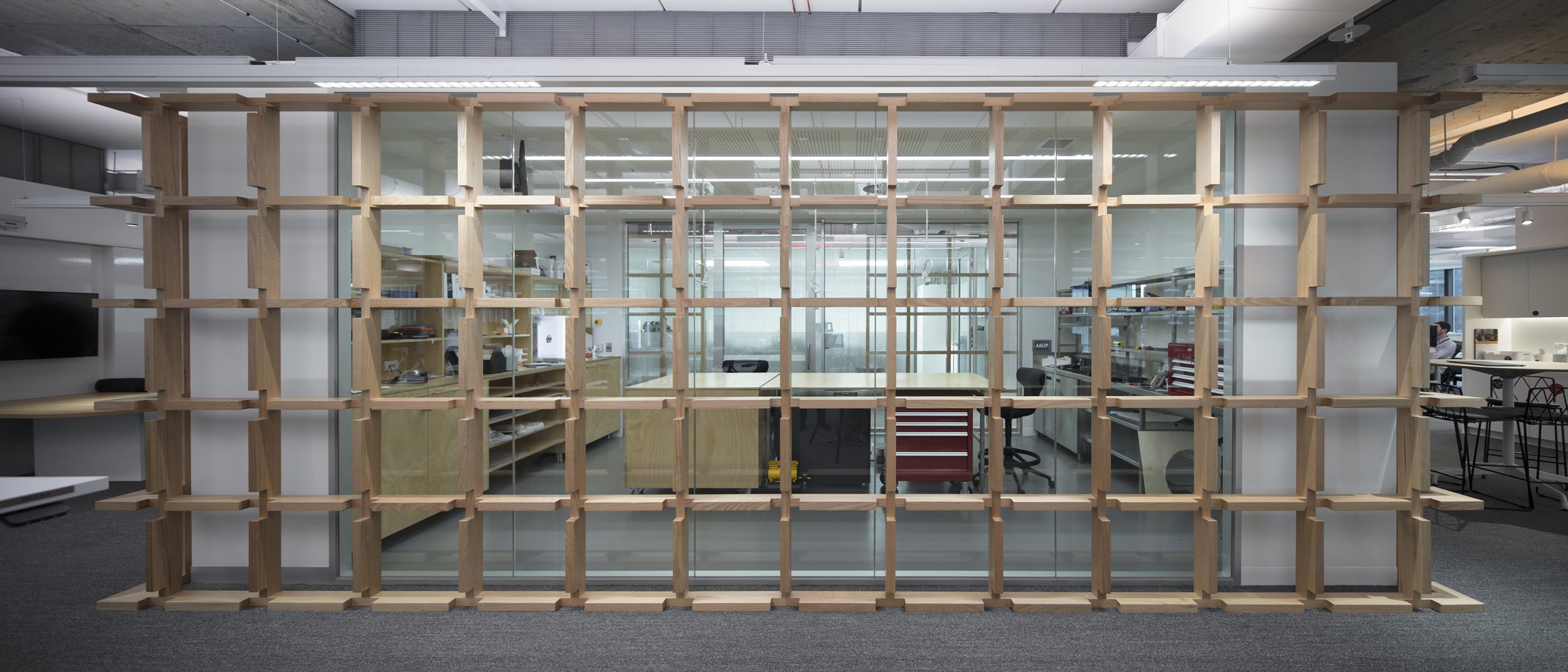
The 'Maker Space' screen, utilising a unique metric grid extruded in timber reflects the idea that the space itself has made its own environmental graphic.
Studio Ongarato developed a comprehensive signage and environmental graphics system based on the concept ‘Testing Grounds’ for Arup’s new Melbourne headquarters. Designed to complement the organisation’s corporate values of honesty, integrity and ingenuity, the final outcome reflects notions of investigation, discovery and innovation and the aspiration to put Arup ‘On Show’. The wayfinding signage features a bespoke assemblage of LED displays suspended within custom-designed supports, utilising modular components and expressed structure to display dynamic, programmable content. A humble palette of raw materials and exposed wiring is elevated by considered design details. By developing wifi enabled signage controlled by custom software, the system offers a unique future-proofed flexibility for Arup to create responsive messaging as required. This light-based approach serves to reinforce the technical, modern and open-source tone to the workspace. Environmental graphics feature a metric grid overlay that can be manifest in two- and three-dimensions. A unique graphic pattern is applied to glass wall partitions and can be used to produced scaled sketches on the glazing in meeting rooms, while also featuring three-dimensionally as timber screening and moulded panels around freestanding lab spaces. The bold approach to materiality, form and scale serves to distinguish the labs within the open-planned workplace, as well as to connect these spaces across all levels when viewed from large voids and suspended mezzanines.
-
Project Scope
Wayfinding Analysis
Corporate Brand Expression
Environmental Design
Signage Design
-
Project Collaborators
Interiors: HASSELL
Photography: Ben Hosking & Earl Carter
-
Awards
2019 SEGD, Global Honor Award for Wayfinding
2019 Australian Interior Design Awards, Award for Sustainability Advancement
2019 Melbourne Design Awards, Gold in Interior Design, Corporate and Commercial
2019 AGDA, Distinction Award for Spatial, Wayfinding/Signage & Environmental Graphics
