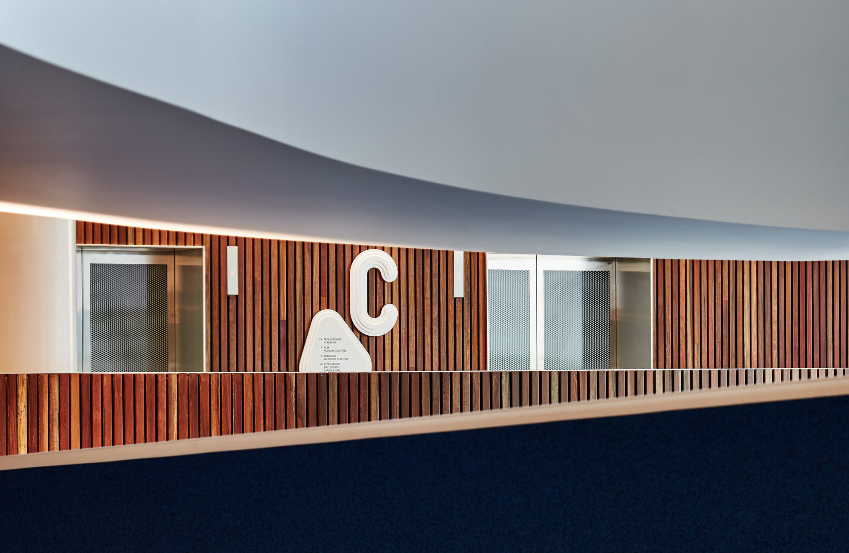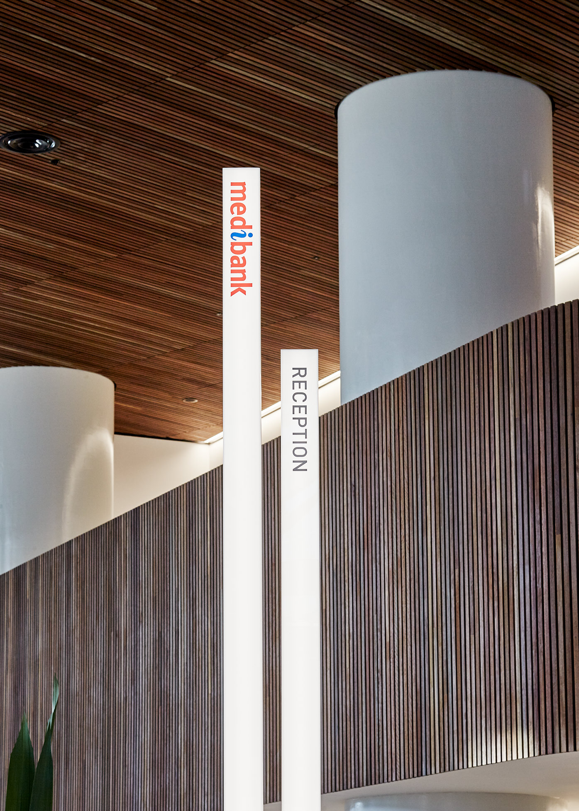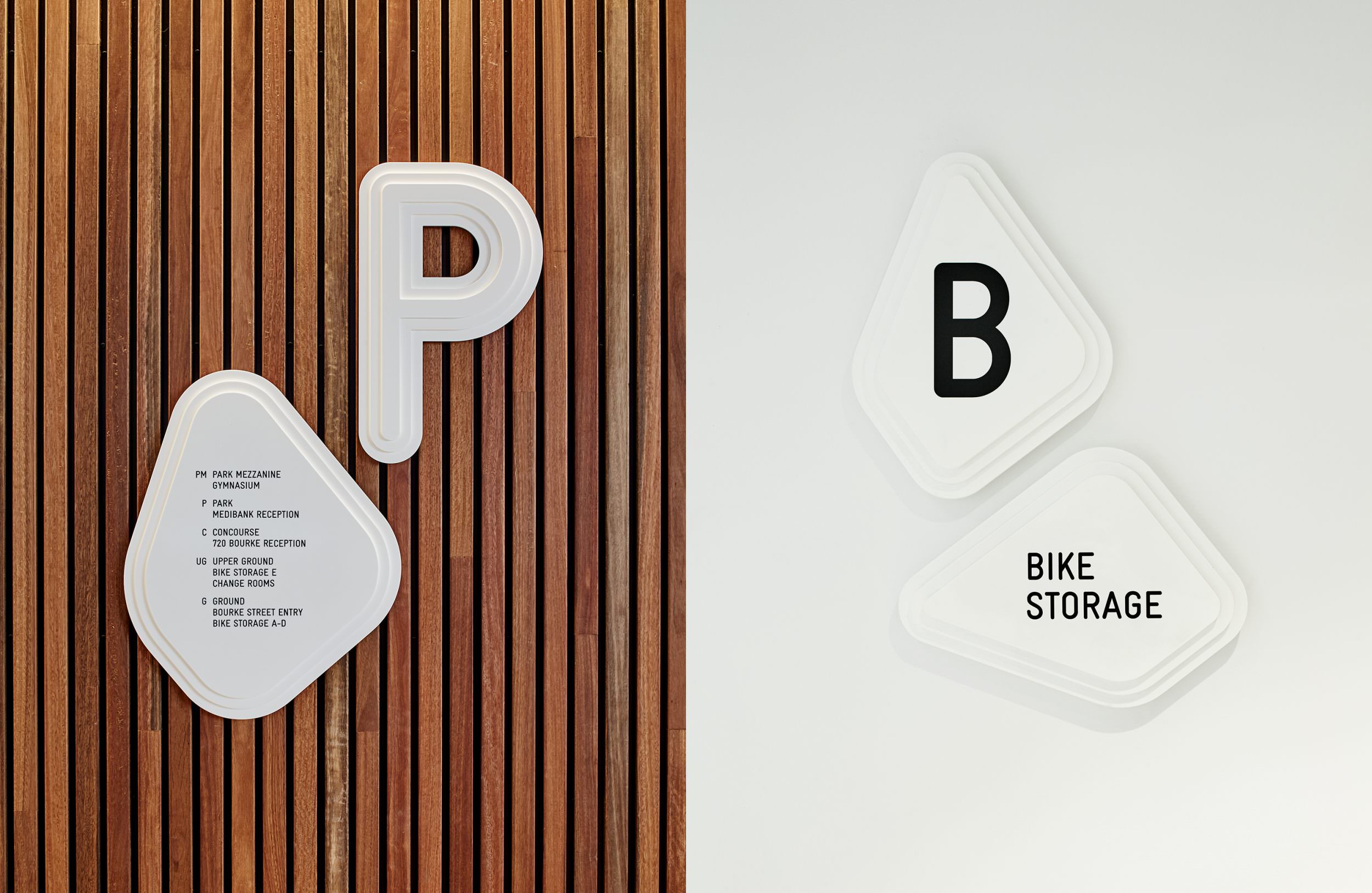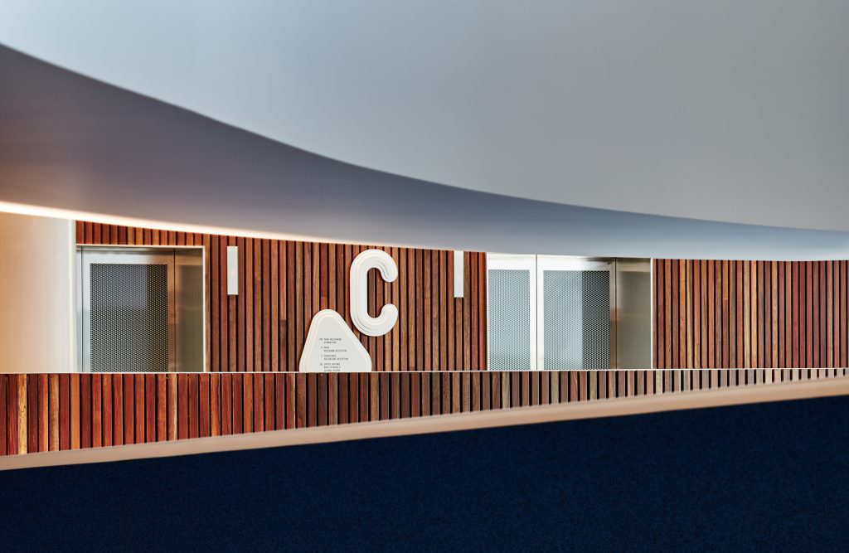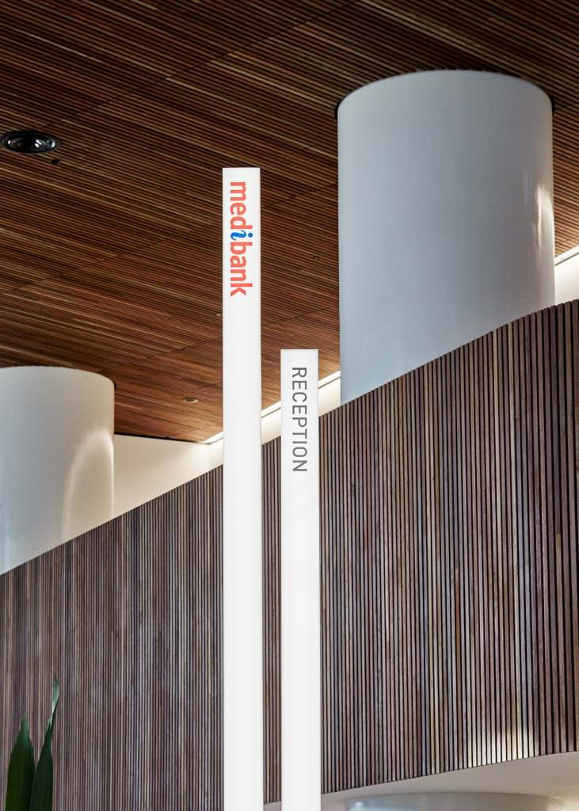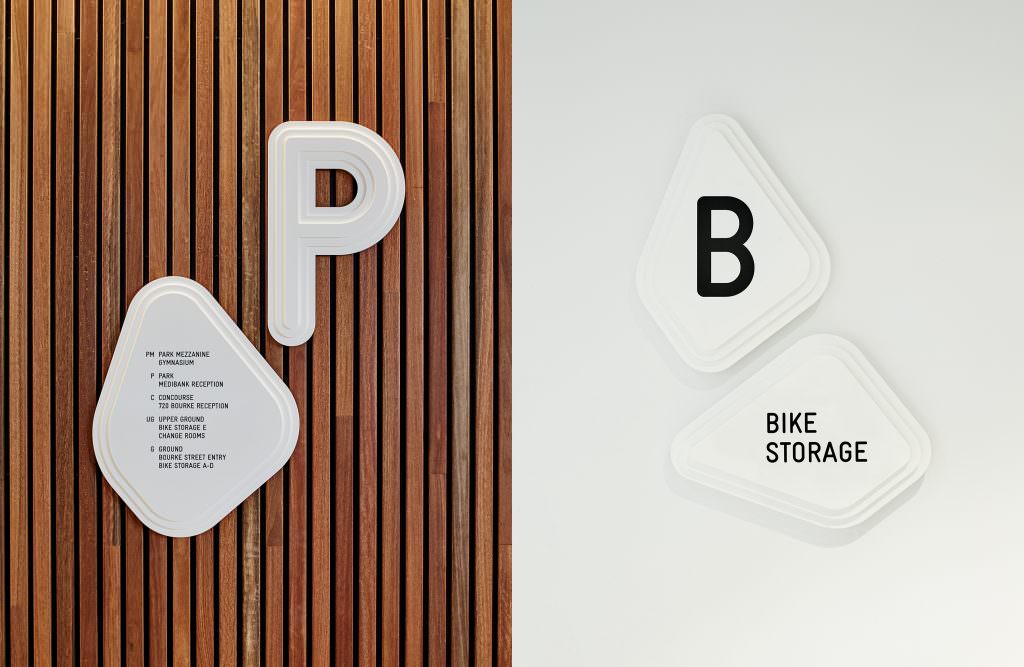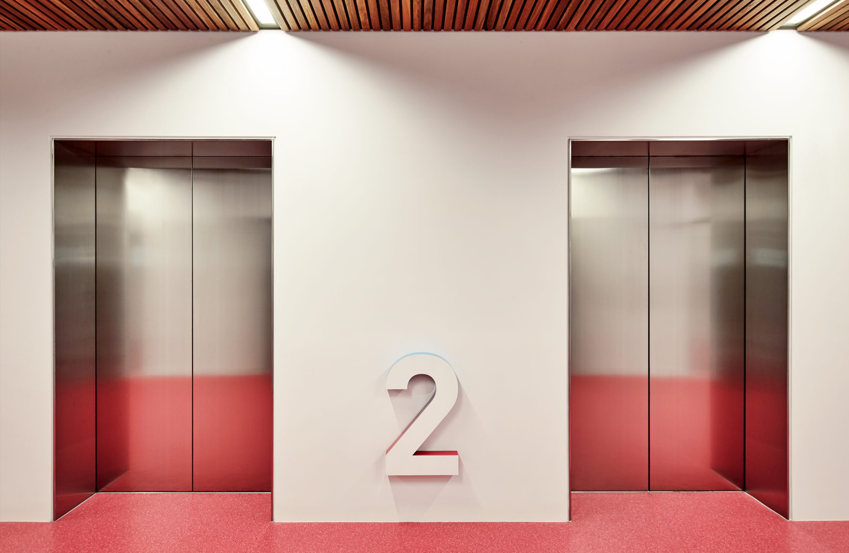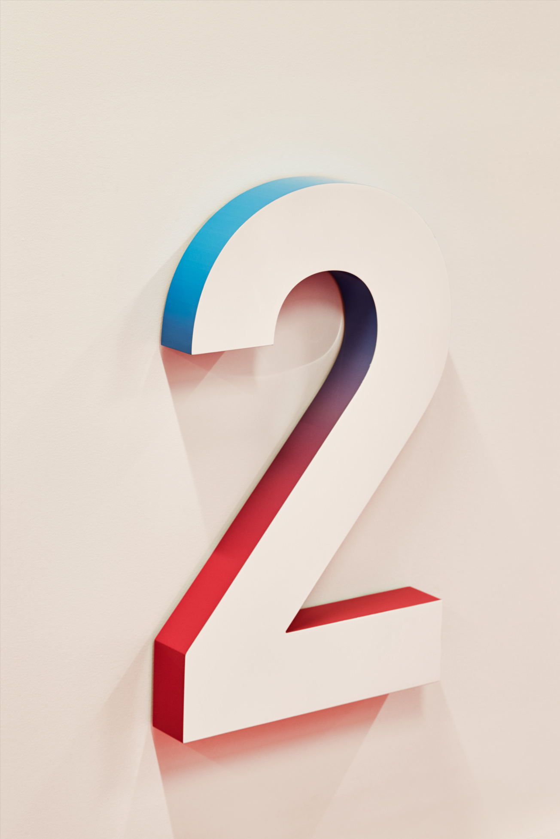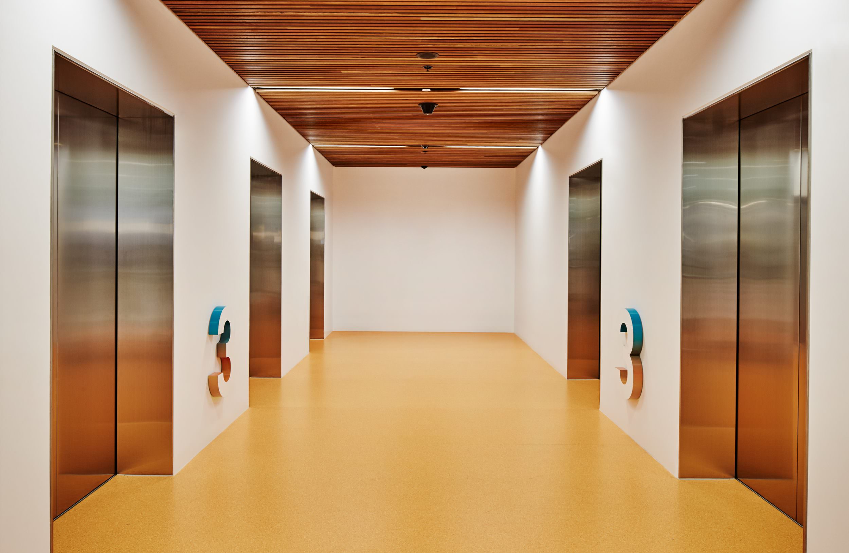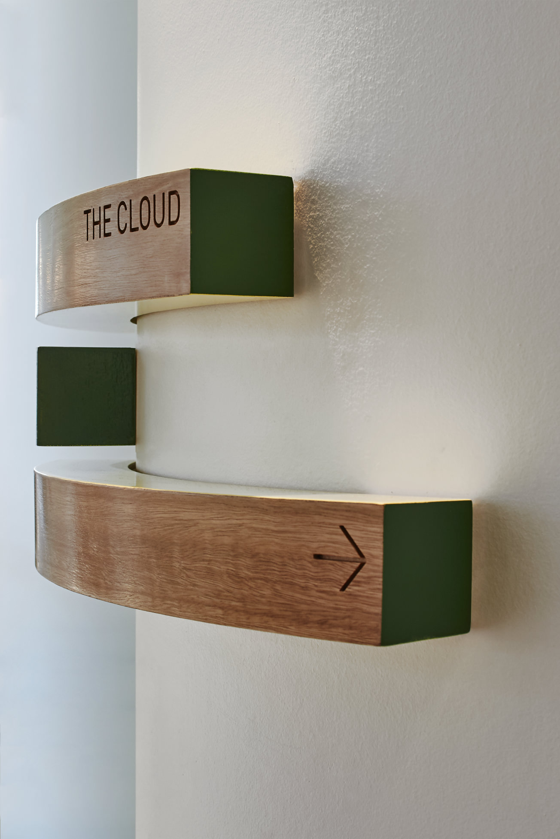MEDIBANK
‘Thrive: a healthy and active way of working’ is brought to life across building identification, public wayfinding and interior workplace signage and environmental graphics.
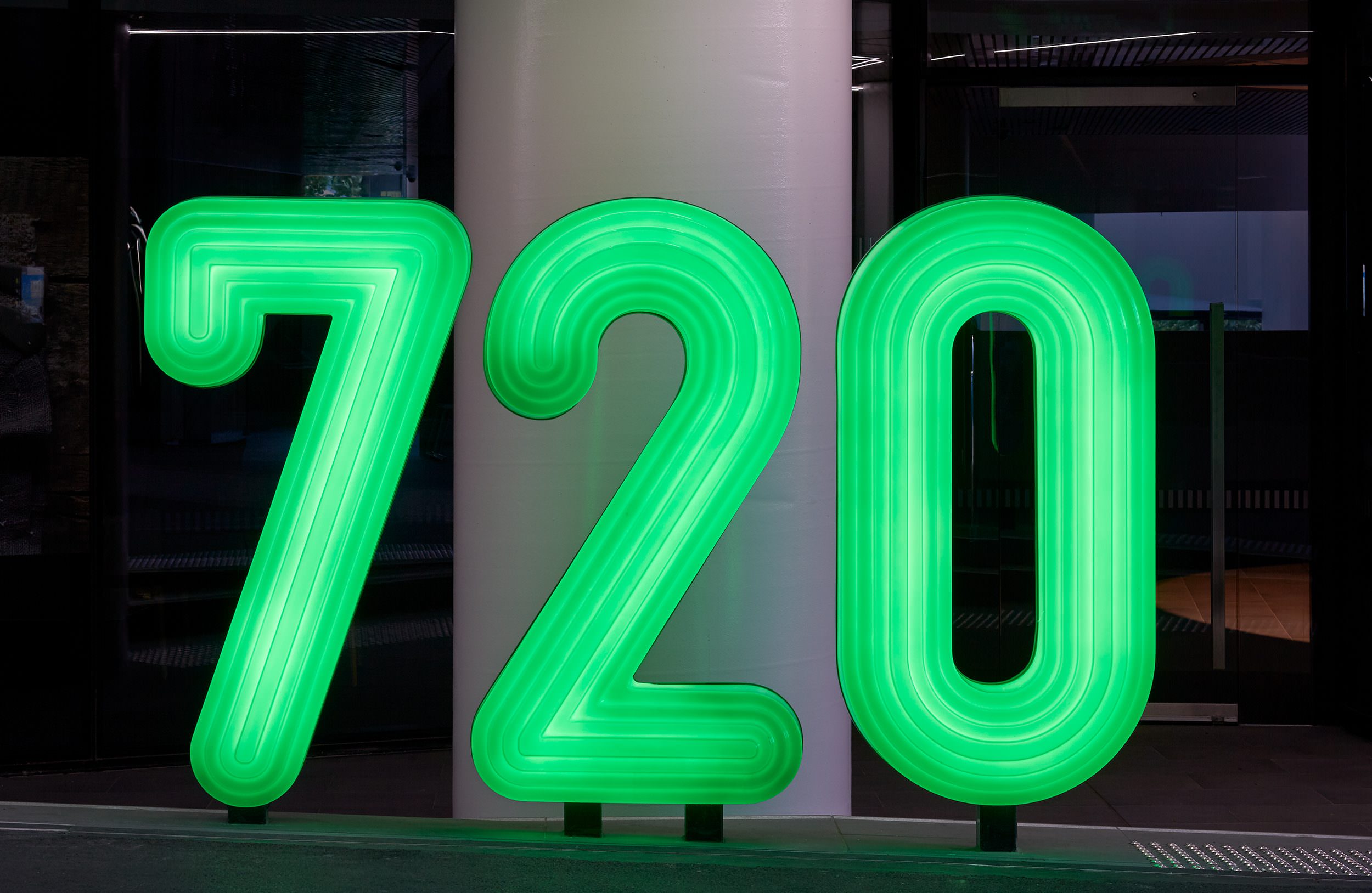
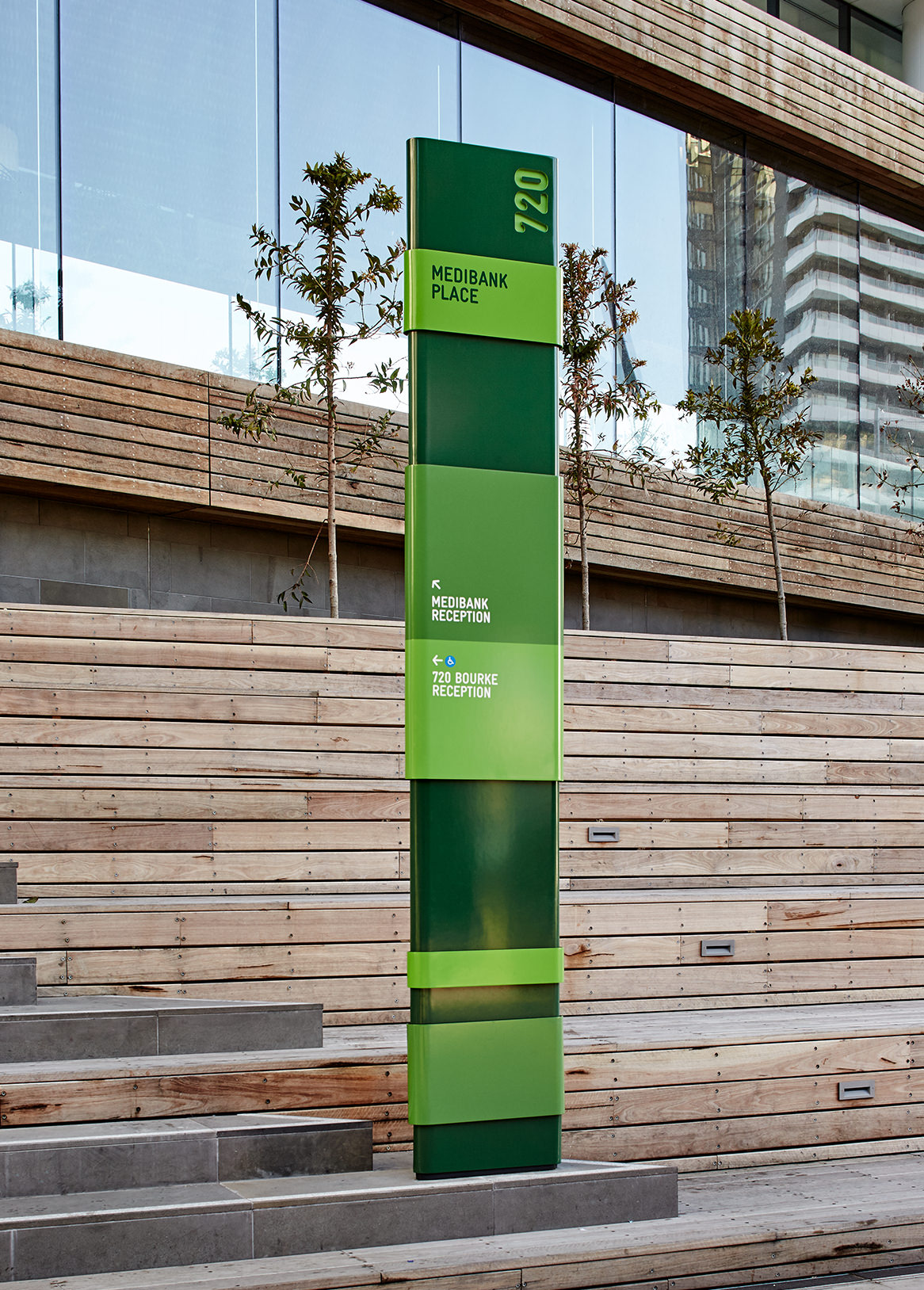
Bold external signage, wrapped in ribbons of verdant colour, guide site visitation.
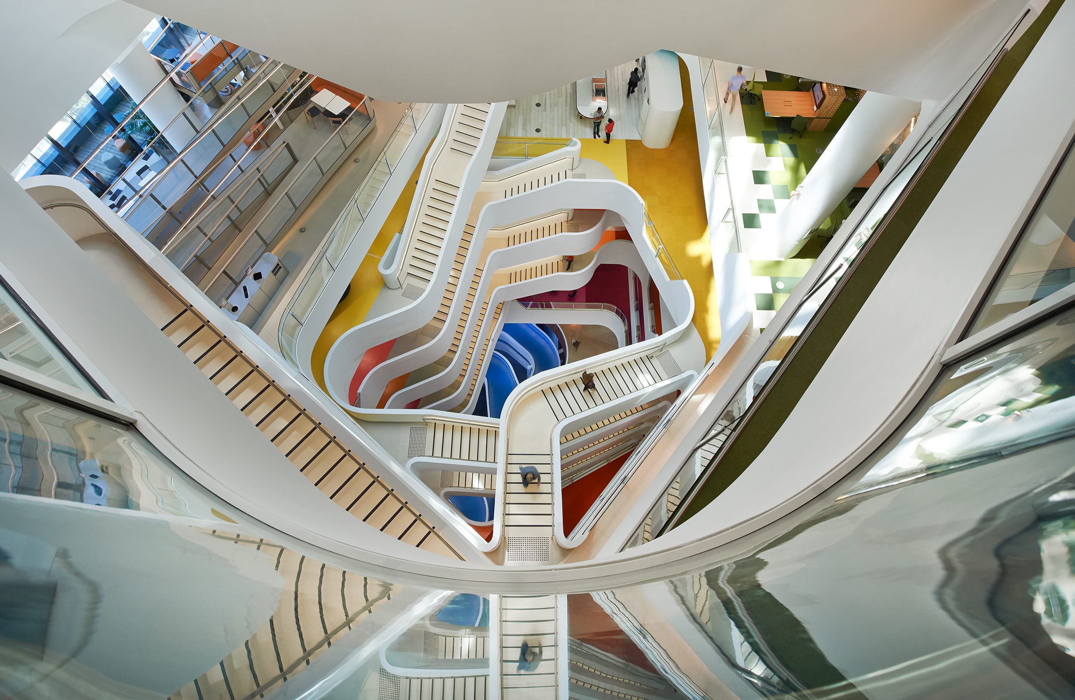
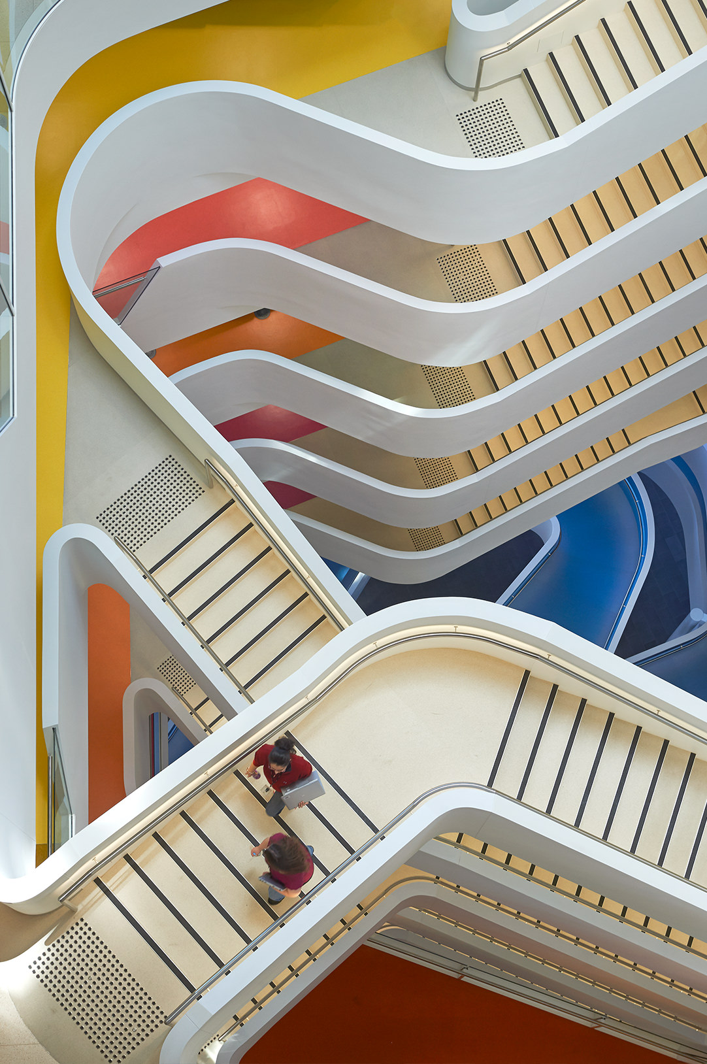
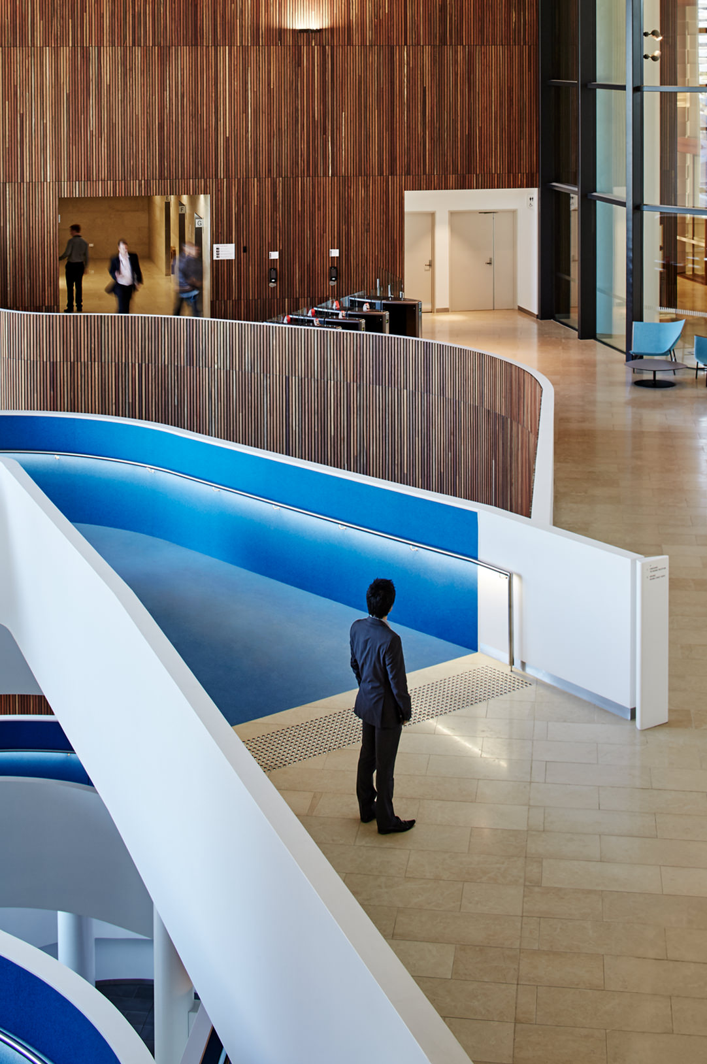
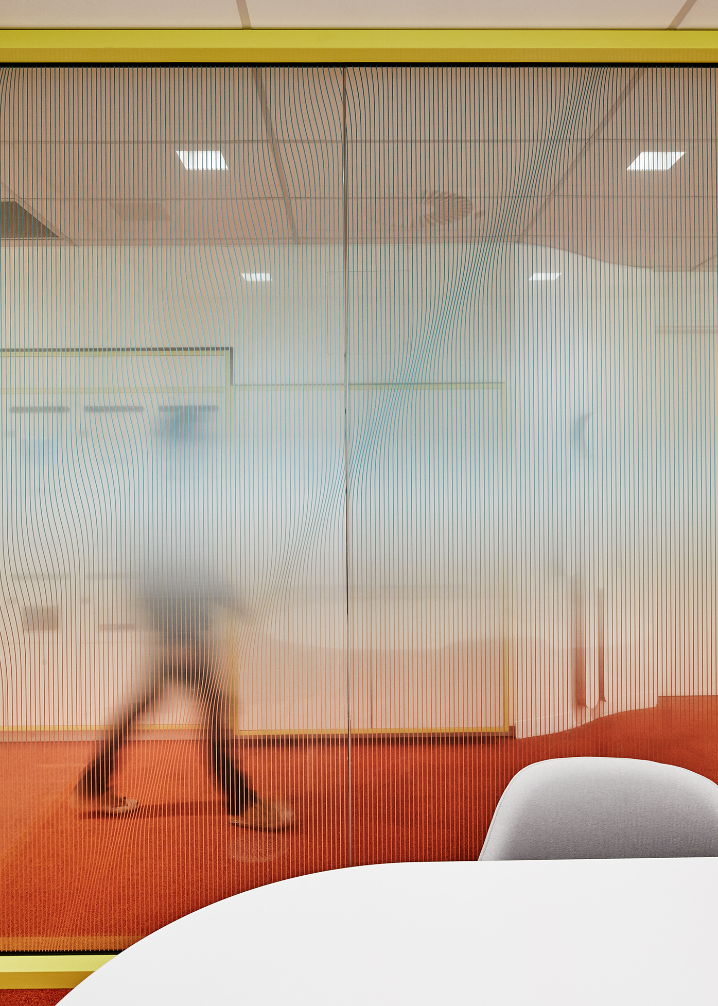
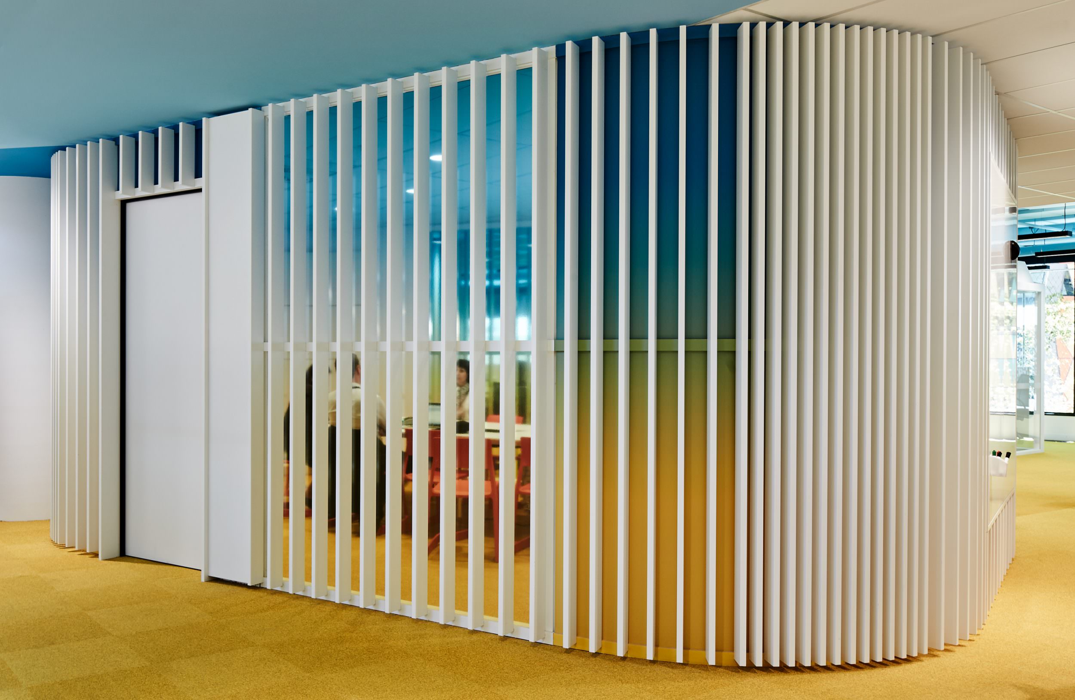
A multi level strategy of blending colour between floors and ceilings, layered with rhythmic white battens and contour patterns, reflect the notion of workplace transformation
Leading health insurer Medibank’s aspiration for its new headquarters was to encourage ‘a healthy and active way of working’. Working in close collaboration with architecture and interiors practice HASSELL, the 720 Bourke Street building design and Medibank workplace fit out concept became known as ‘Thrive’. Through the realisation of an Activity Based Workplace, the vision to create an environment that promotes health, connection, flexibility and movement became a benchmark example of a modern and progressive working environment. Studio Ongarato delivered a public signage and wayfinding system to compliment both the base building, as well as Medibank’s interior workplace signage and environmental graphics, underpinned by the theme of Transformation. A seemingly conventional tower, the 720 site with public access routes through to Etihad Stadium, two street frontages, three key building entries across multiple levels and both commercial and retail tenancies presented complex wayfinding and addressing challenges. Studio Ongarato used bold ribbons of colour for the external signage to reflect the buildings built form and guide public site usage. While contours and colour gradients were deployed within the interior to reflect a more subtle approach to the notion of ‘Transformation’ in the workplace.
-
Project Scope
Signage masterplan
Public wayfinding and base building signage design
Environmental Design
Retail Signage Guidelines
Corporate brand expression
Workplace signage and environmental graphics
-
Project Collaborators
Architects & Interior Designers: HASSELL
-
Awards
2015 WIN Awards, Winner, Workplace Interiors
2015 Interior Design Excellence Awards, Winner, Workplace Over 1,000 sqm
2015 Interior Design Excellence Awards, Winner, Sustainability
2015 Inside World Festival of Interiors Awards, Winner, Office Category
2015 Australian Institute of Architects National Awards, National Commendation for Interior Architecture
2015 Australian Institute of Landscape Architects (Victoria) Awards, Landscape Architecture Award for Urban Design
2015 Australian Institute of Architects (Victoria) Awards, State Award for Interior Architecture
