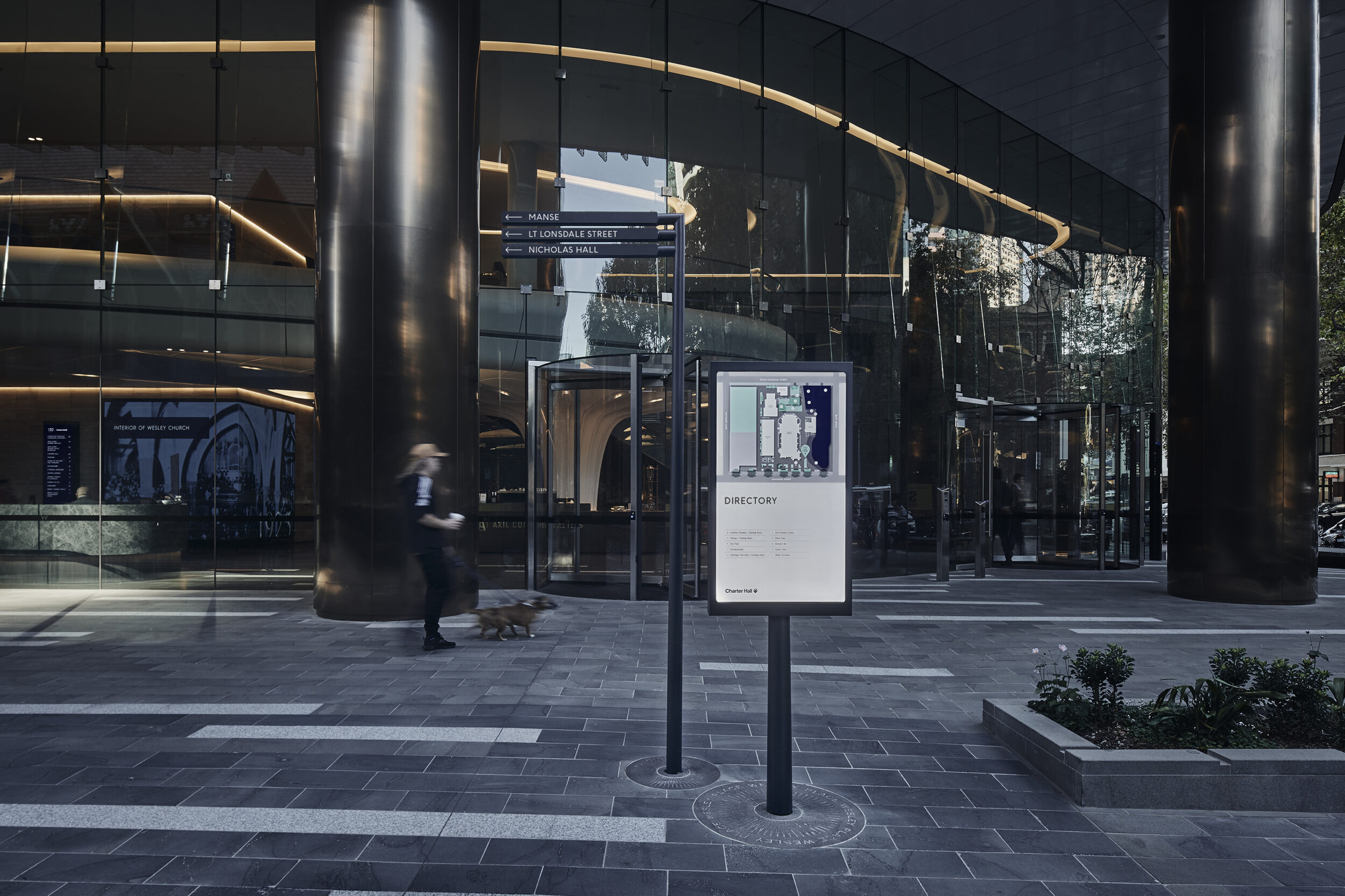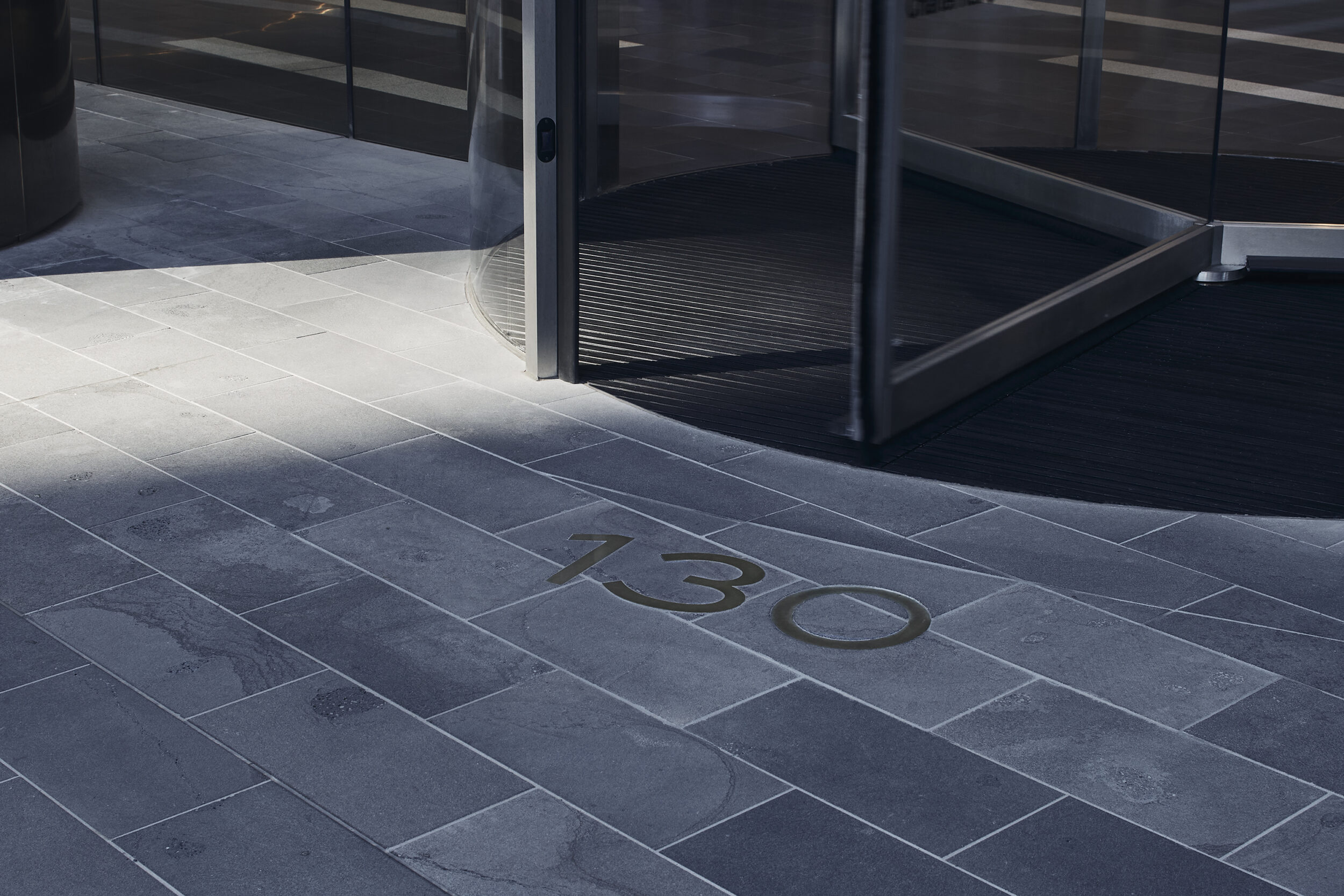WESLEY PLACE
Home to some of Melbourne’s most important ecclesiastic buildings, Wesley Place is a transformative commercial precinct in the heart of Melbourne.
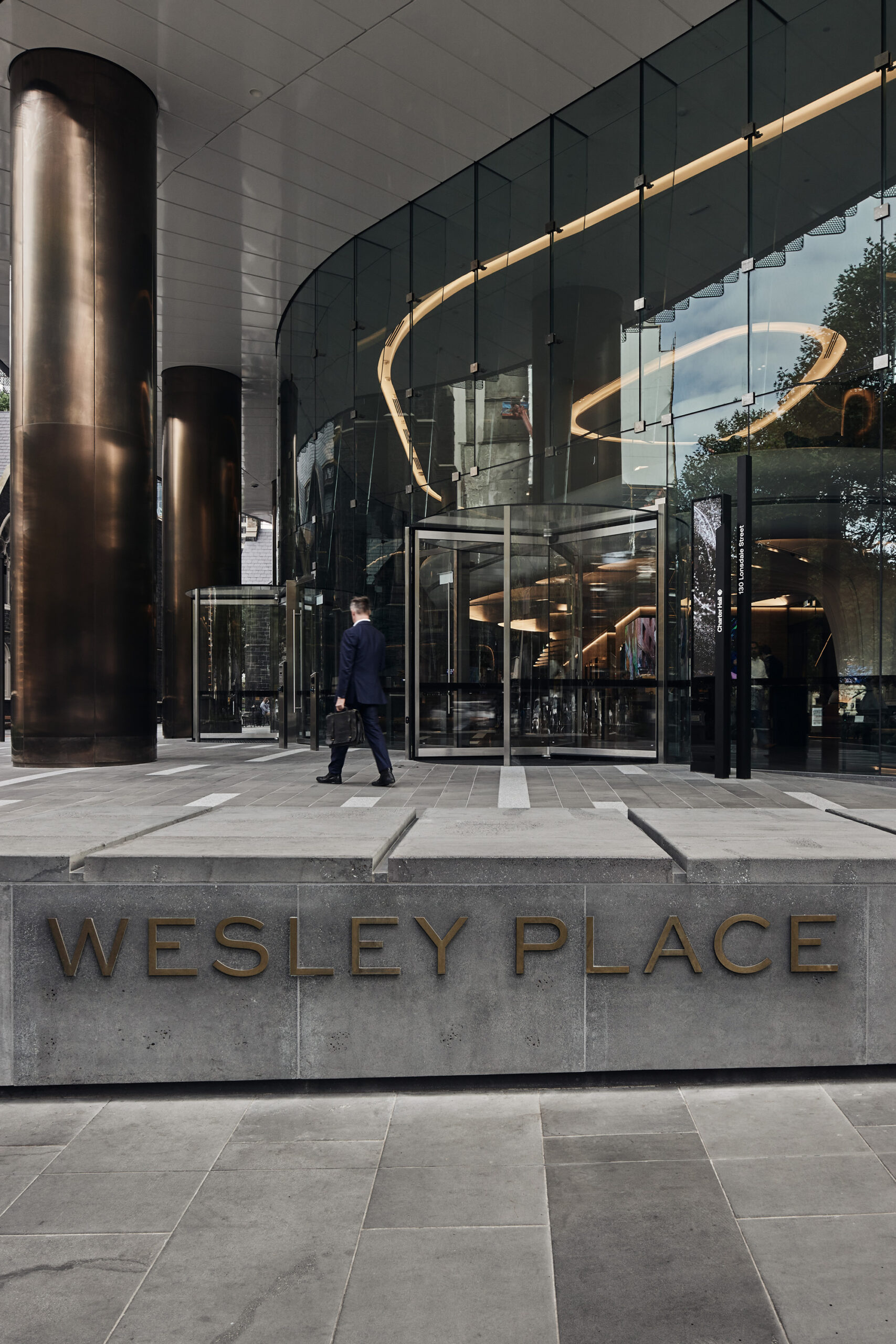
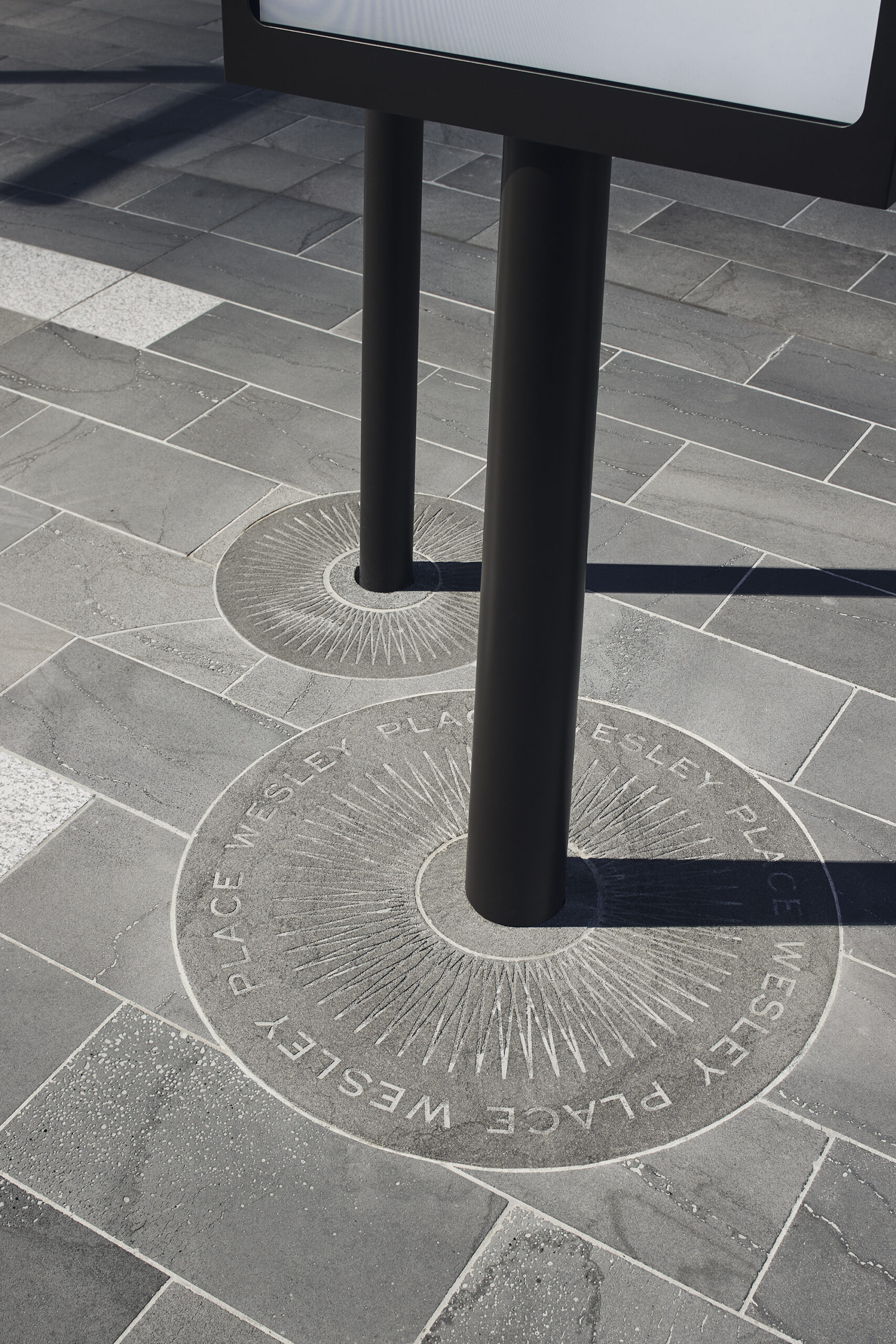
Contemporary typography is engraved in the blue stone paving using old world techniques.
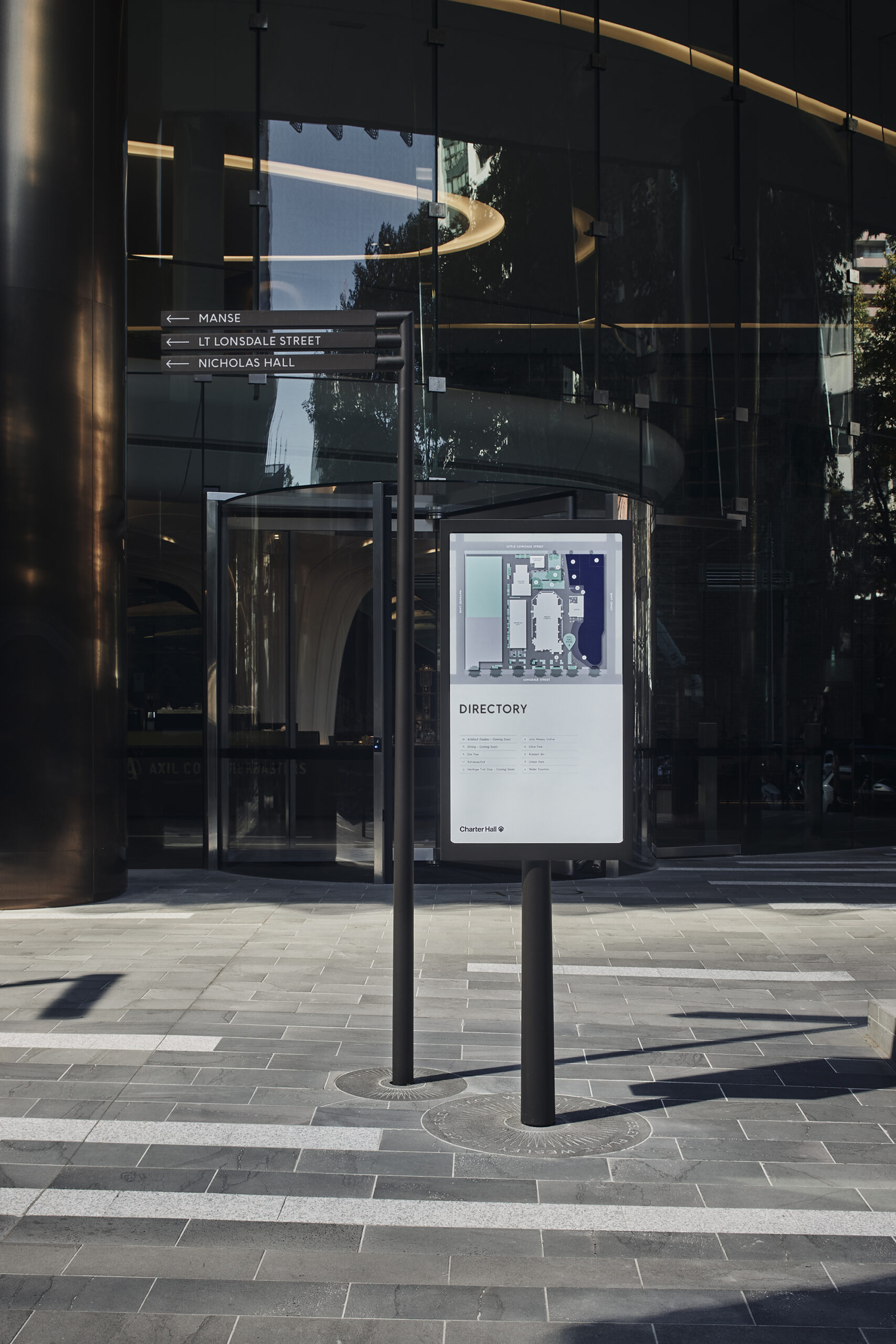
The concept of ‘congregation’ grounds the design of signage clusters that display mapping and wayfinding information.
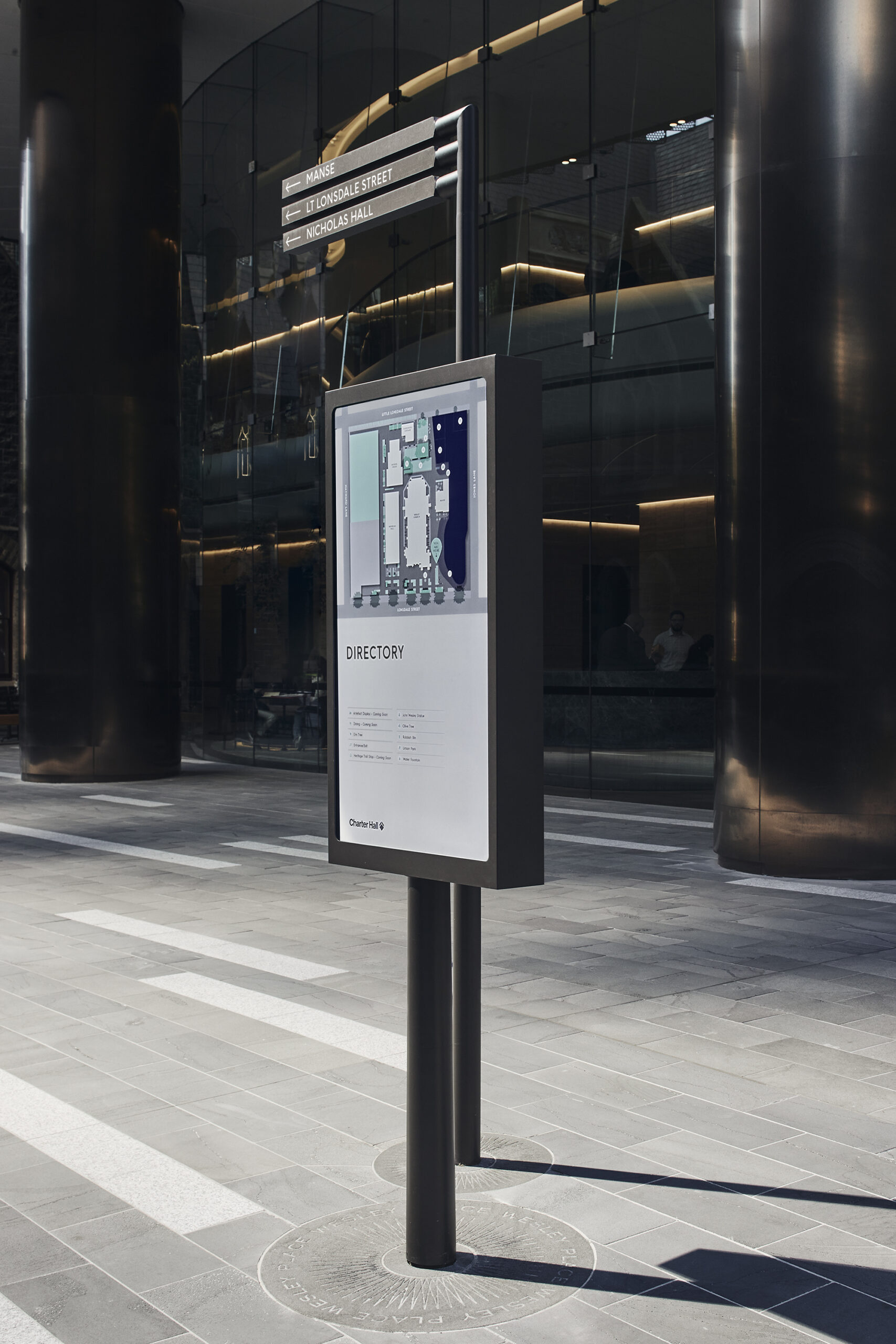
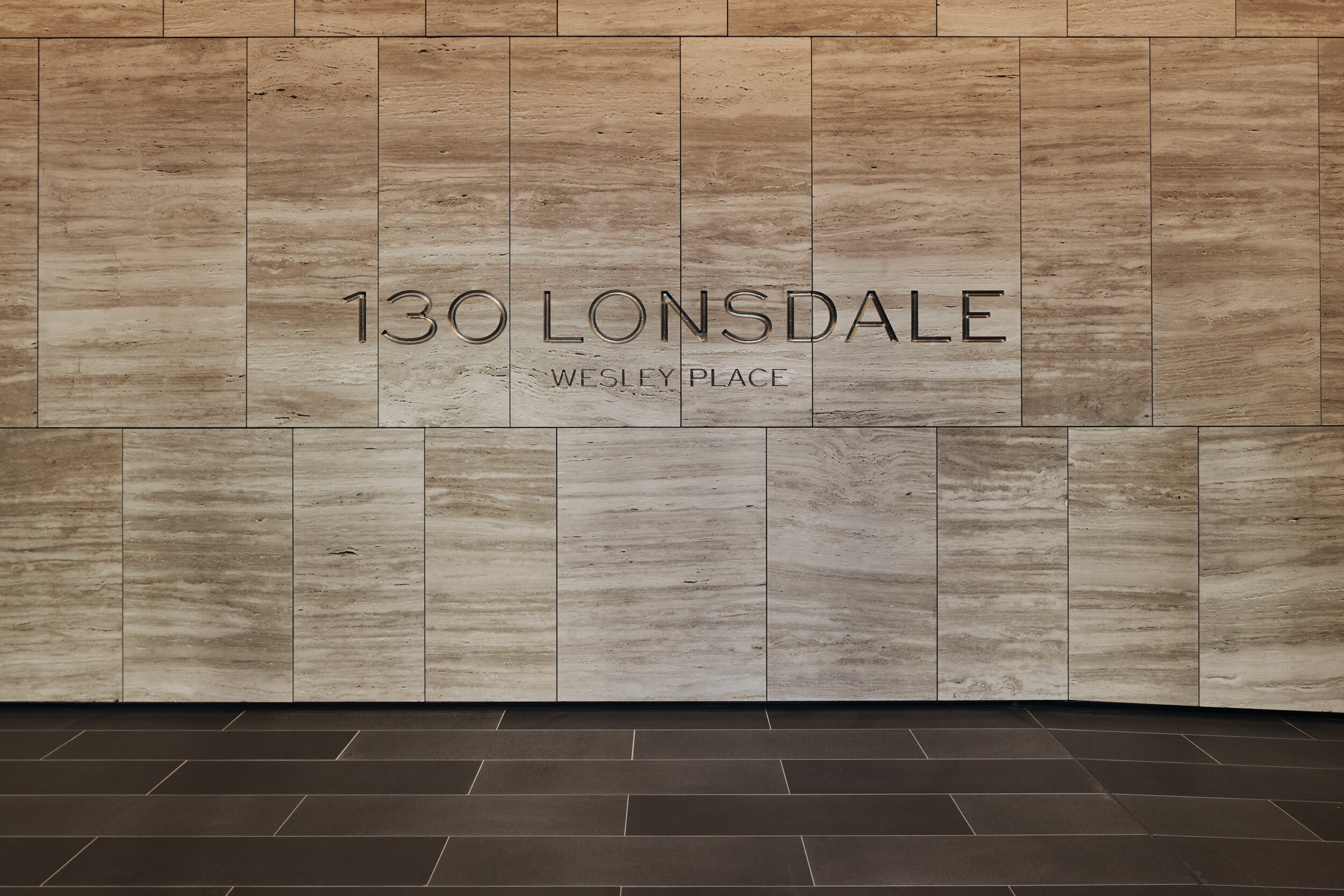
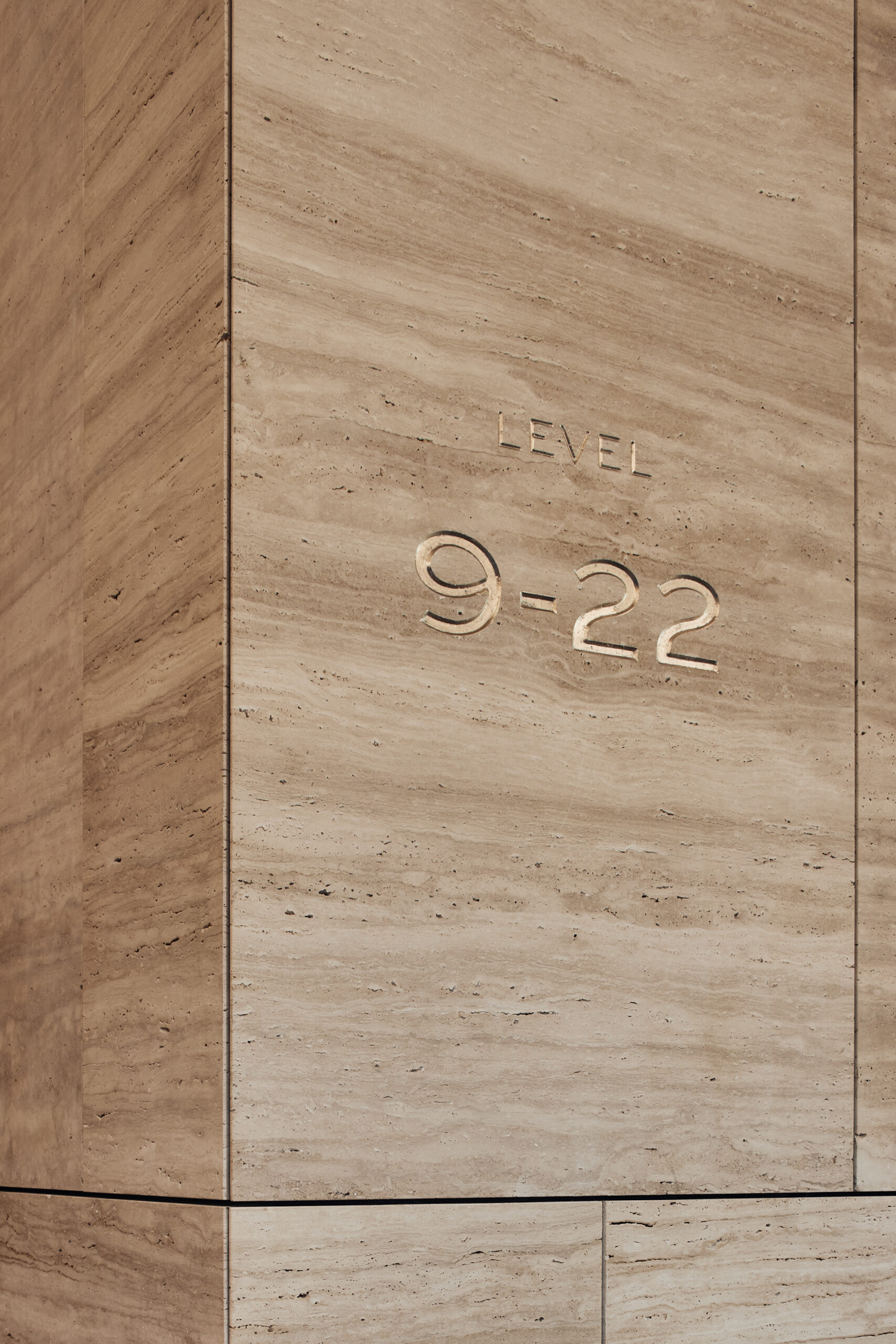
Engraved signage illuminated with 24k gold leaf embeds the spirit of place within the commercial tower lobby designed by Cox Architecture.
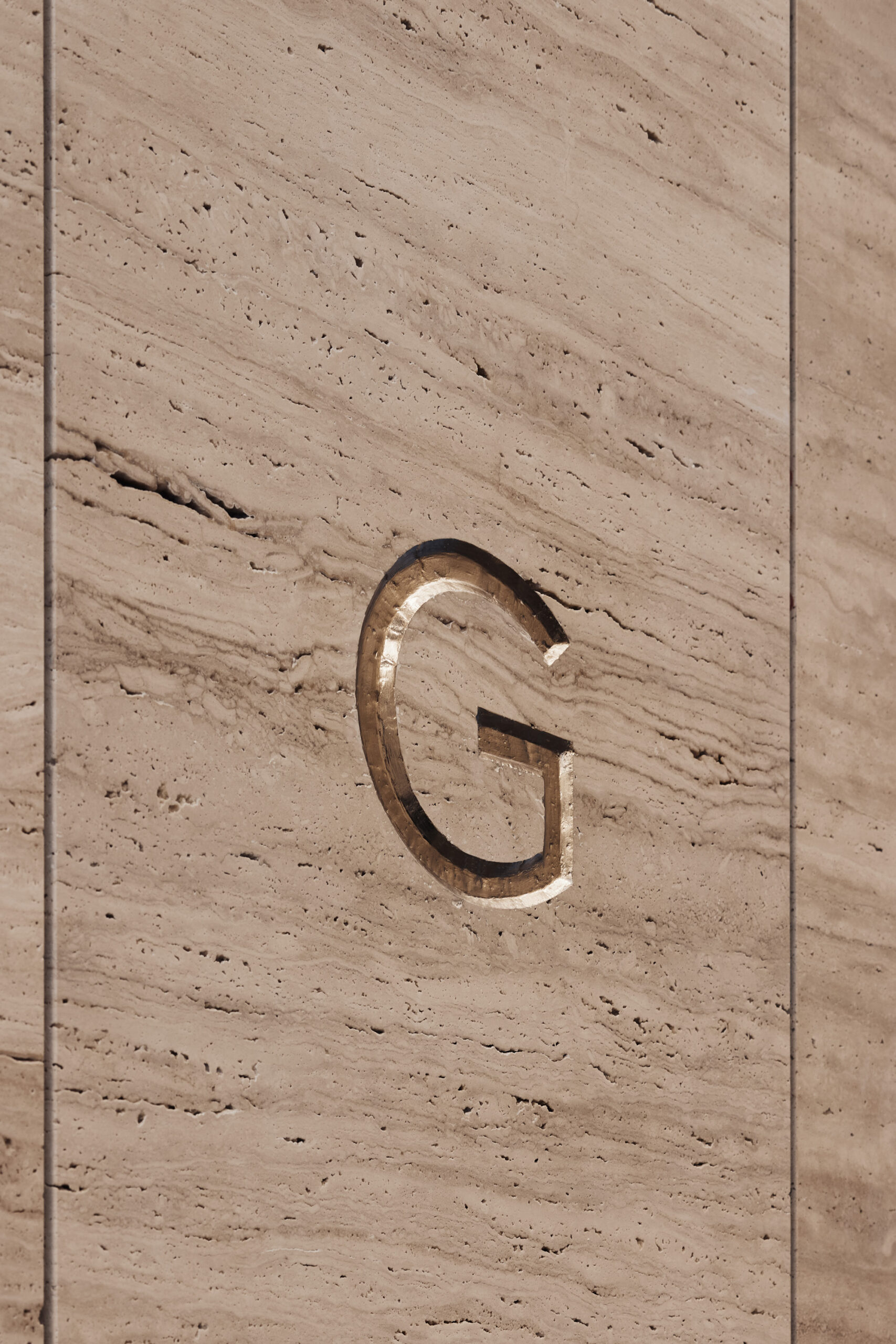
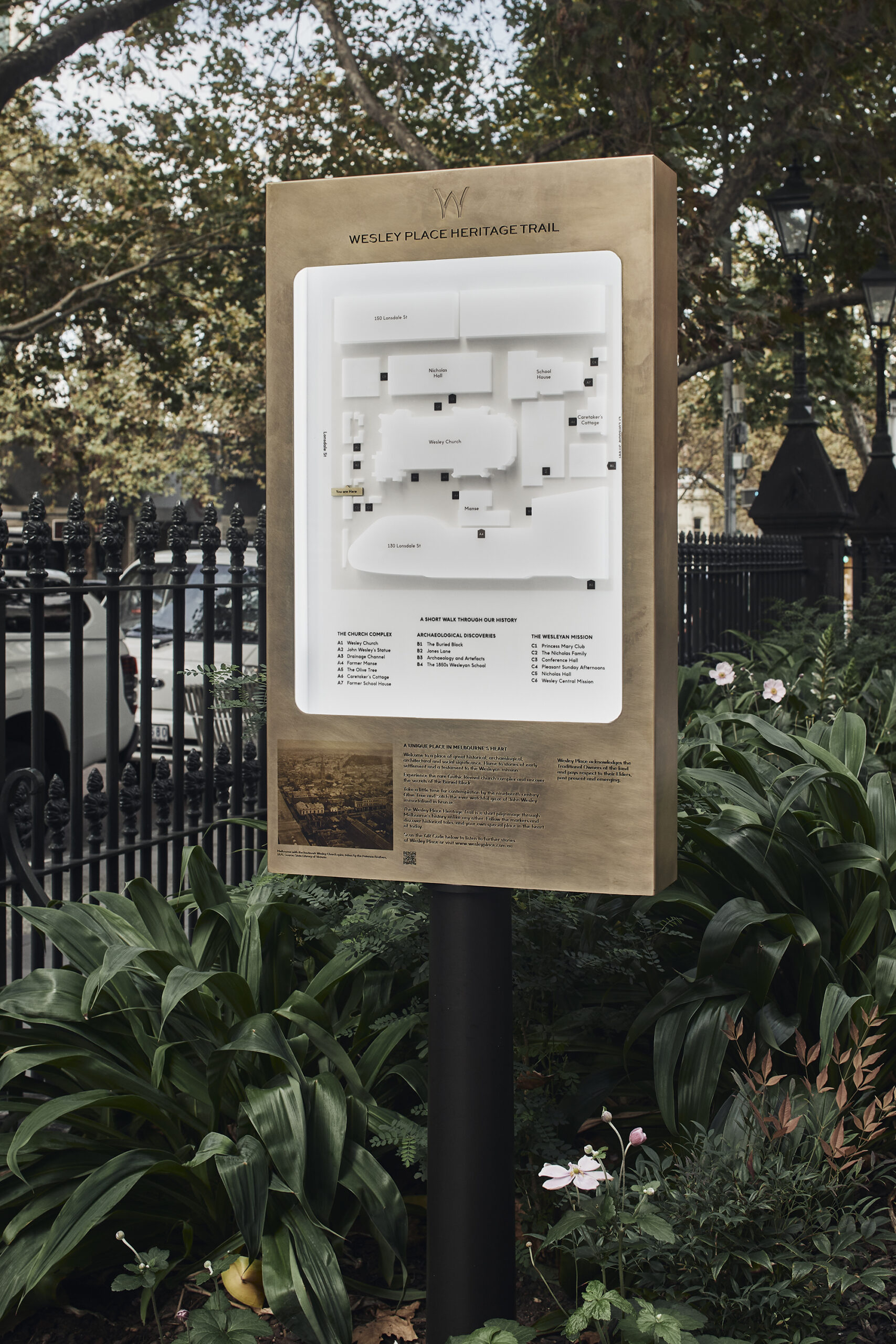
A heritage trail maps encourage visitors to self-guide through the significant archaeological elements of the site.
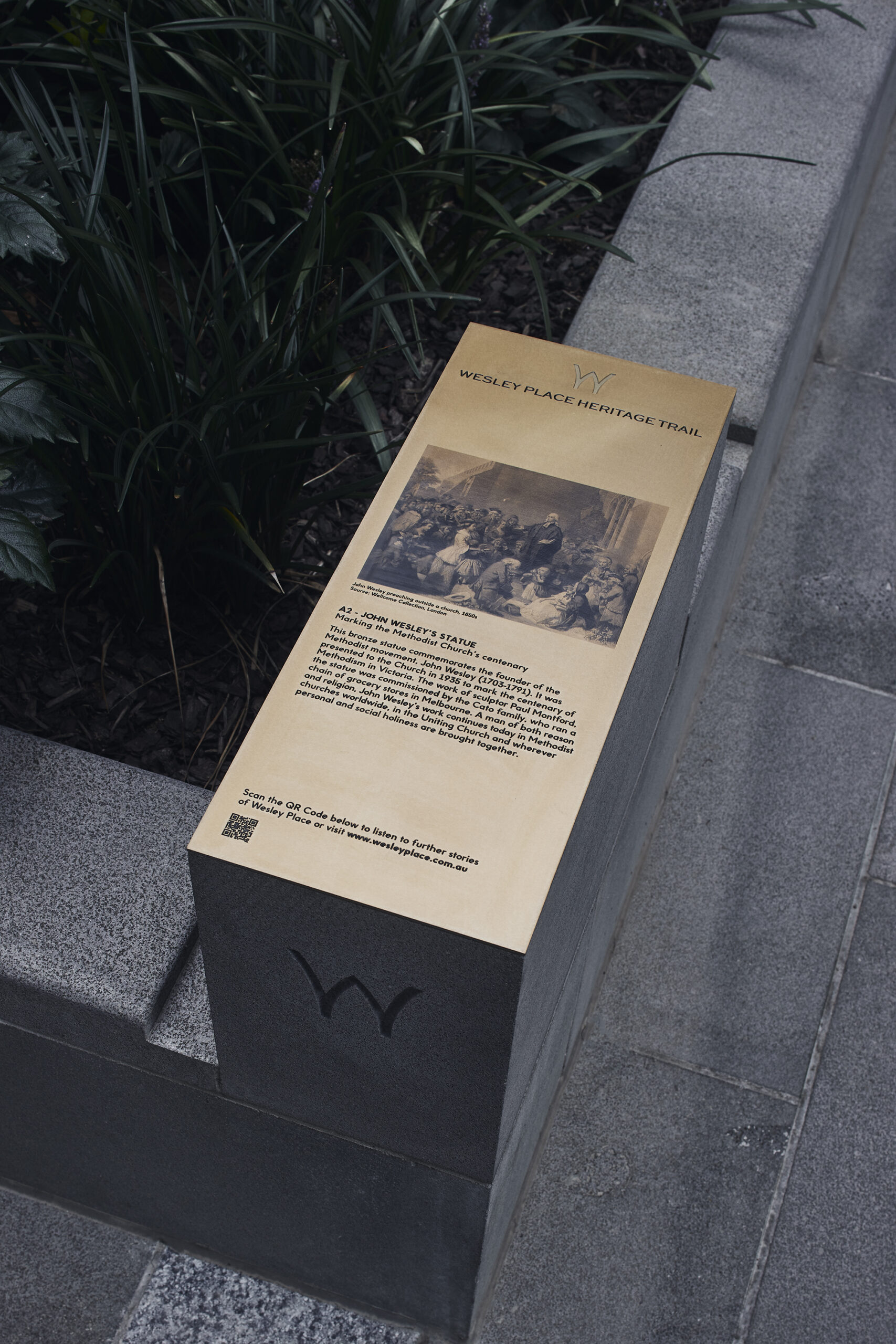
Etch and filled brass was used externally for its ability to authentically weather and transform over time.
Situated on a whole city block, the site incorporates the city’s finest and earliest examples of the Gothic Revival style including the original Wesley Church consecrated in 1859 and four associated historic buildings, two protected historic trees, a new 35 level premium-grade commercial tower designed by Cox Architecture, existing refurbished tower, mixed retail, and new public park by Oculus Landscape.
Studio Ongarato looked to the spirit of place to draw on meaningful stories from the past, including the social justice of the Wesley mission. The concept of ‘congregation’ grounds the design of signage, mapping and wayfinding and guides visitors through the site.
The signage design features tapered forms, carefully chosen materiality and old-world stone masonry to bridge the gap between the ecclesiastic/secular and historic/contemporary. Across the site, signage clusters use contemporary typography embedded in materials through crafted techniques such as brass inlay, engraved stone and gilding.
A heritage trail with interpretation plaques and QR codes encourage visitors to self-guide through the significant archaeological elements of the site, celebrating stories about the place and it’s peoples; past, present and future.
-
Project Scope
Wayfinding Analysis
Signage Design
-
Collaborators
Architecture: Cox Architecture
Photography: Peter Bennetts
