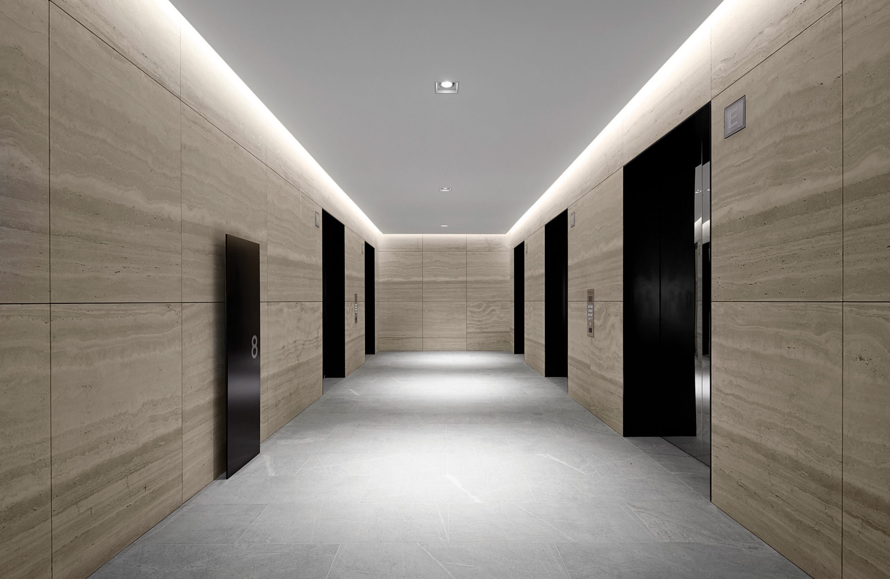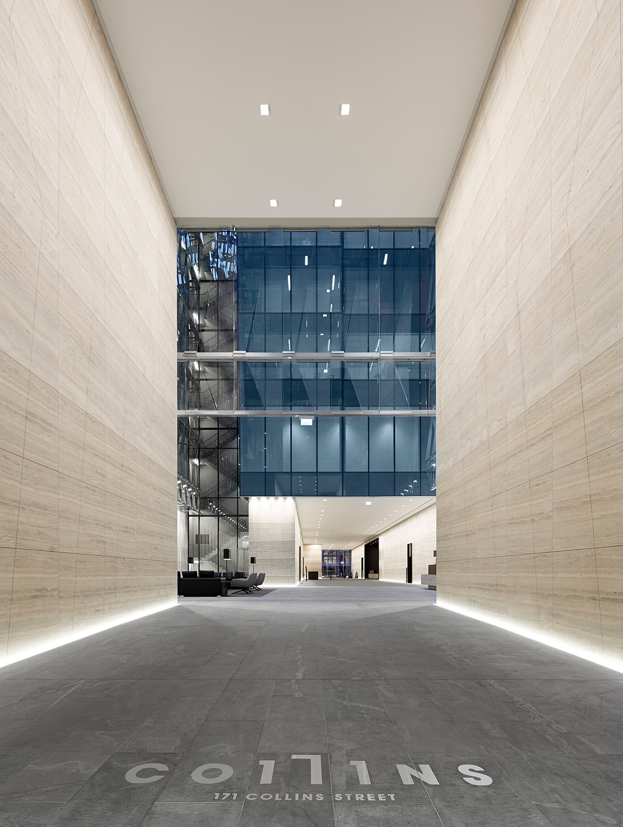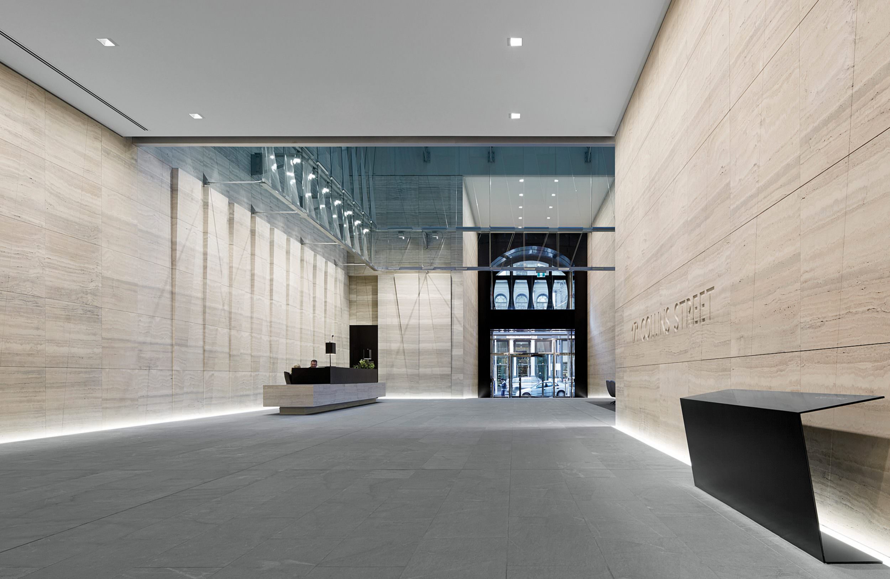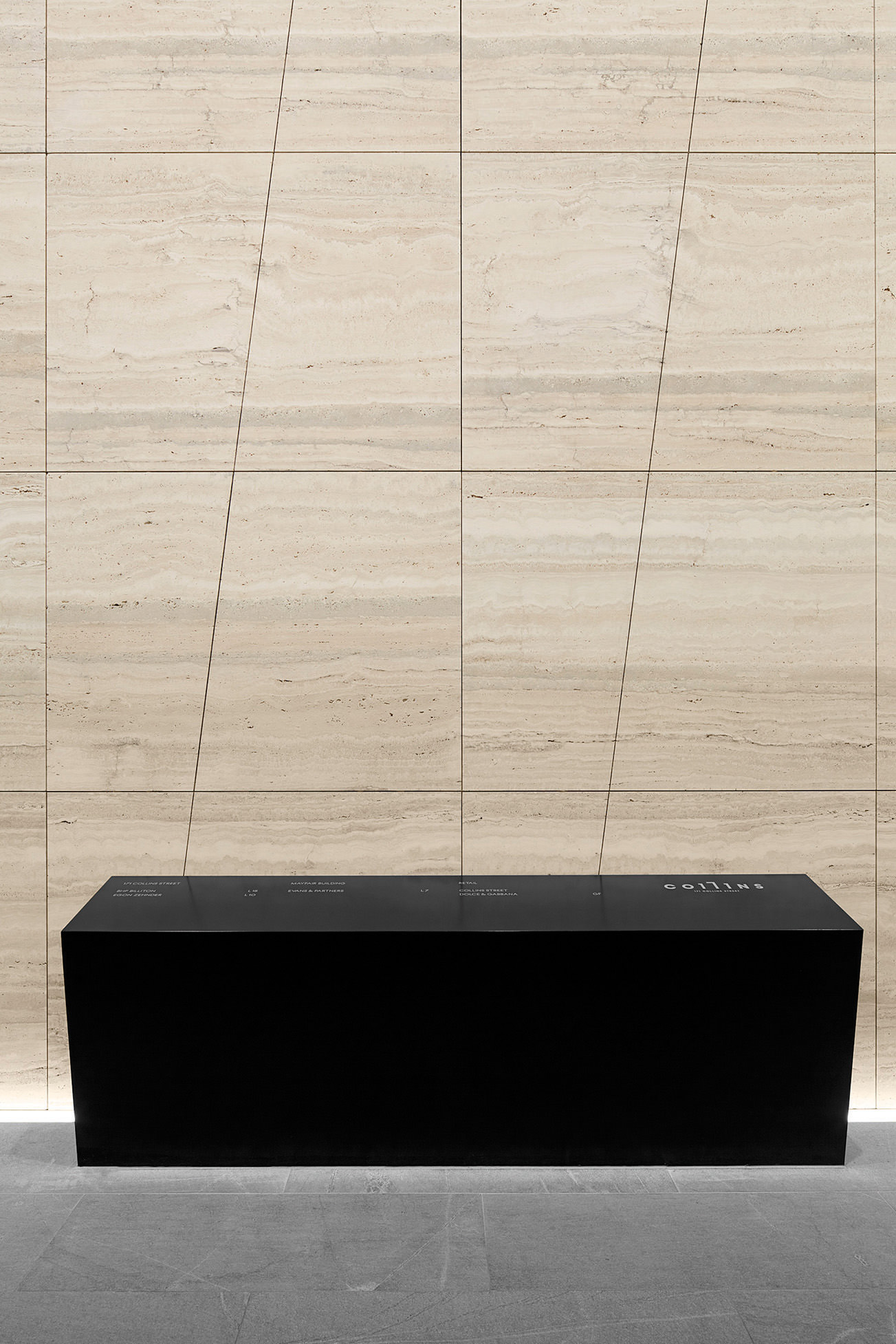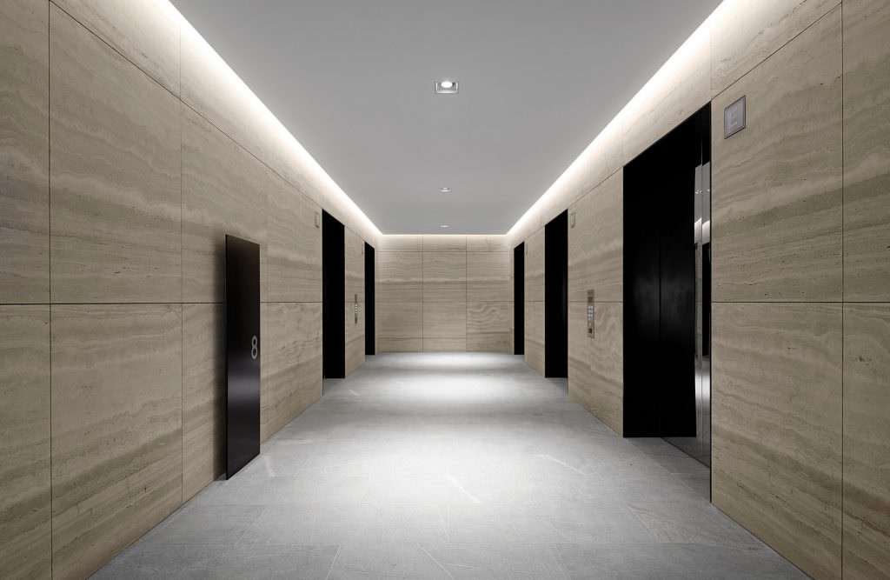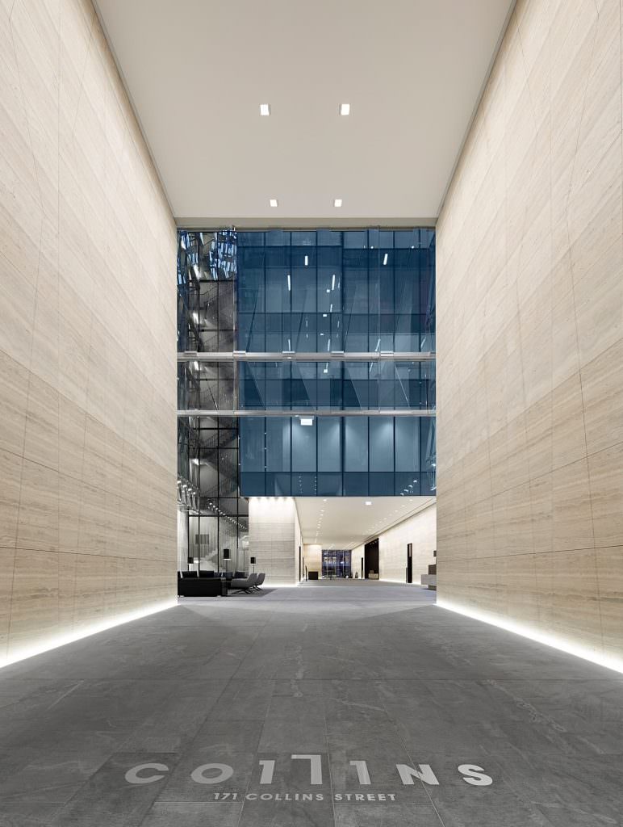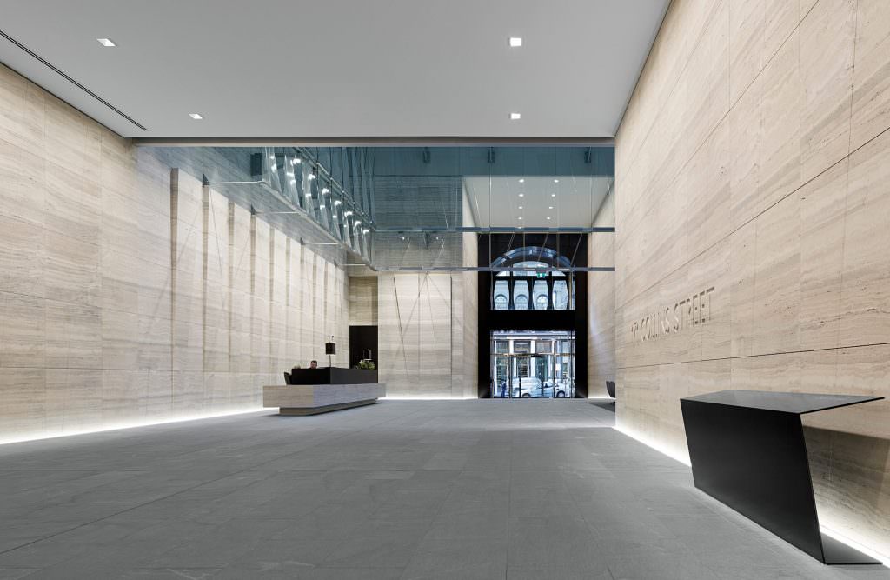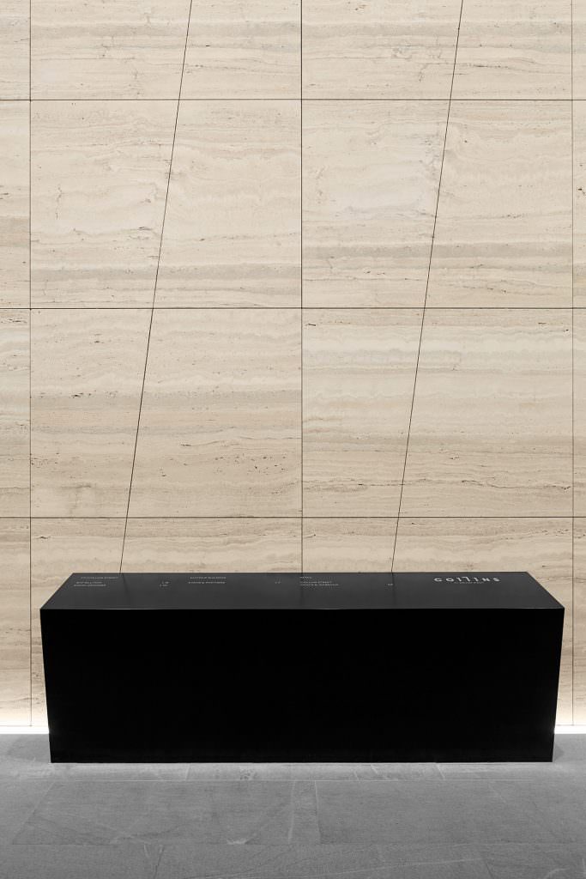171 COLLINS STREET
Sophisticated Wayfinding and Signage design realised through old-world craft stone masonry to consolidate the status, tradition and positioning of the top end of Collins Street.
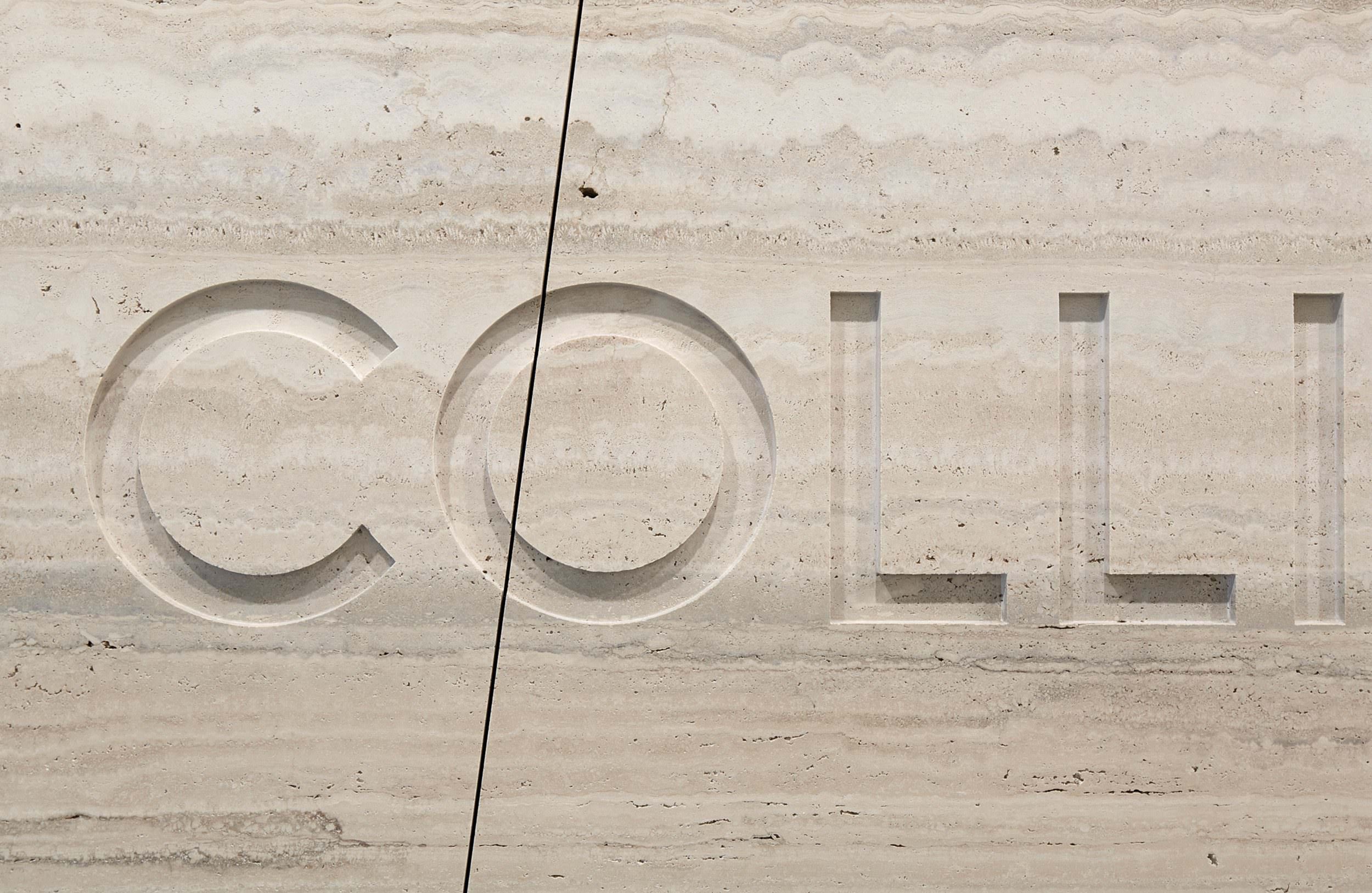
Deep-etched integration of identity into architectural fabric.
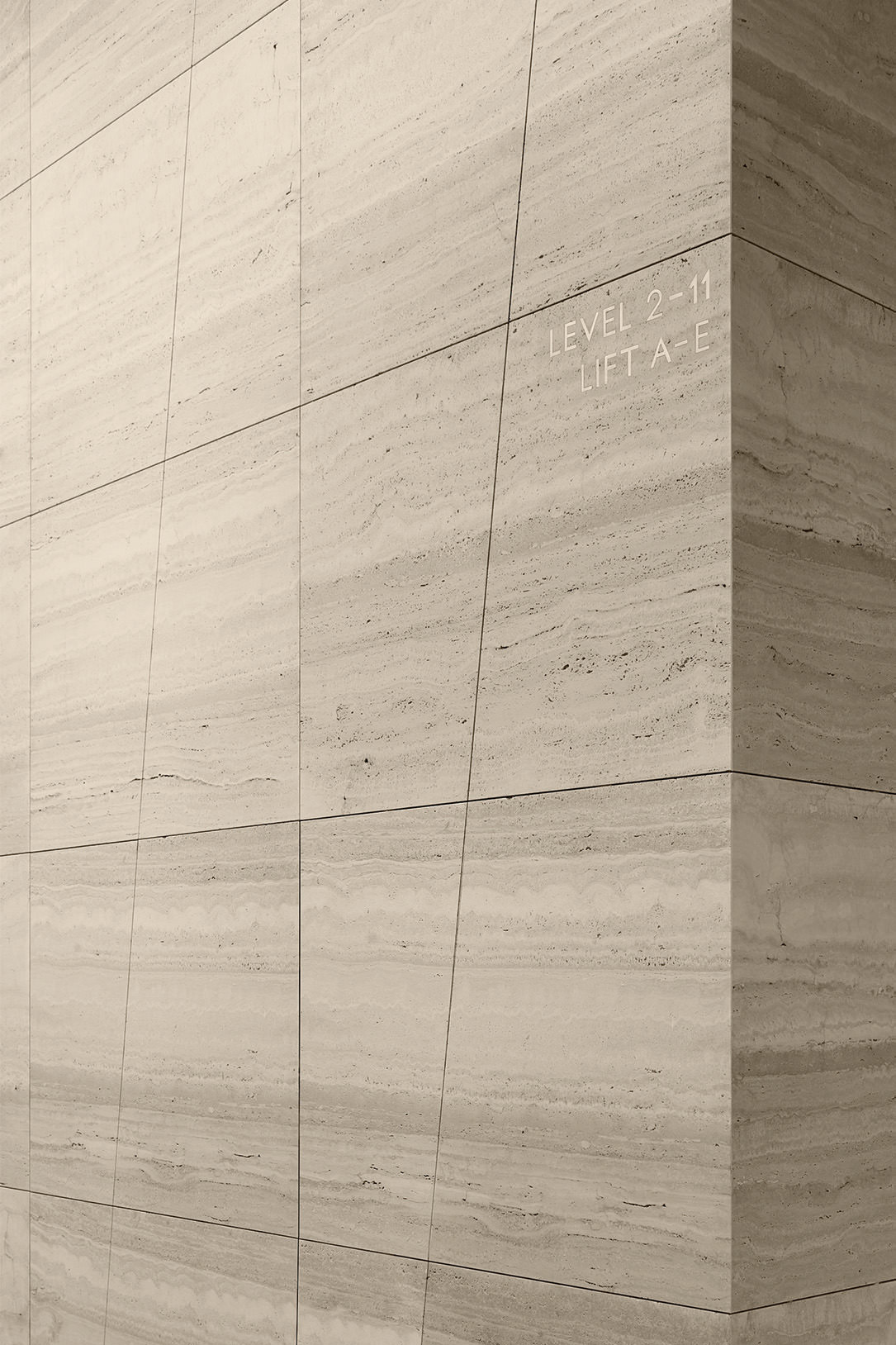
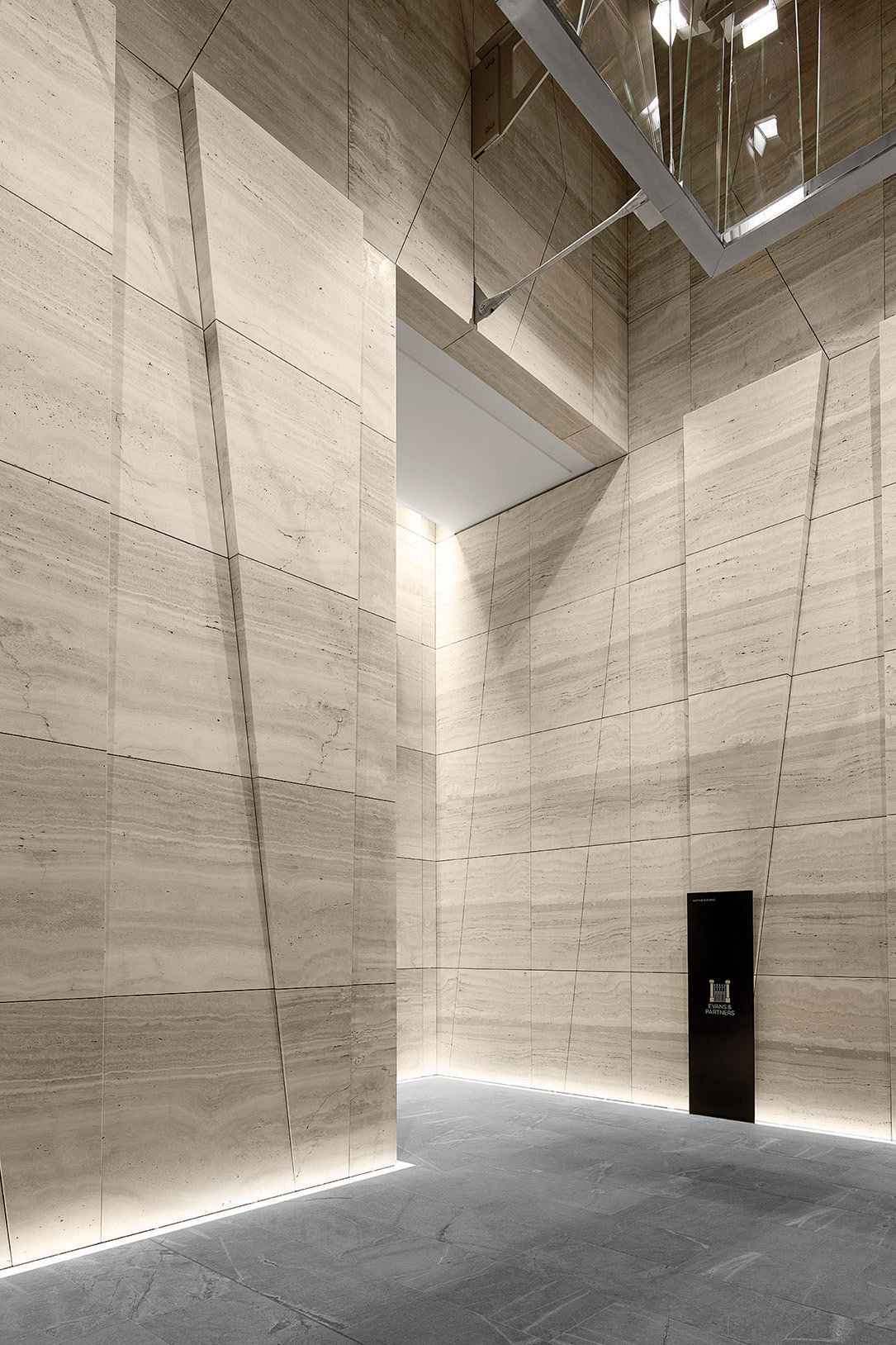
The vast, strong and singular interiors of this premier Melbourne address demanded a wayfinding and signage system that converged seamlessly with the refined Bates Smart-designed architectural details. The 171 Collins St building is a celebration of luxury and prestige, timelessness, elegance and subtleties. Using the old-world craft of stone masonry consolidated its status, tradition and positioning at the top end of Collins Street. Integrating signage into the floor and walls of the heroic atrium space ensured minimal interruption of the architecture and material detailing.
-
Project Scope
Wayfinding Analysis
Signage Design
-
Project Collaborators
Architects: Bates Smart
Photographer: Peter Clarke
