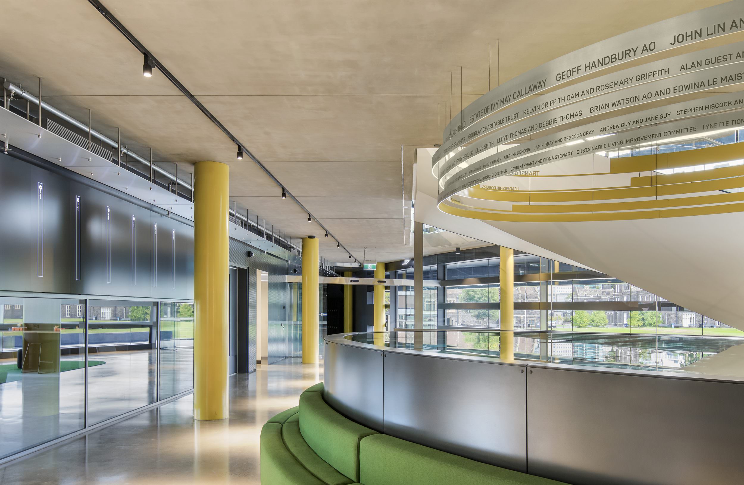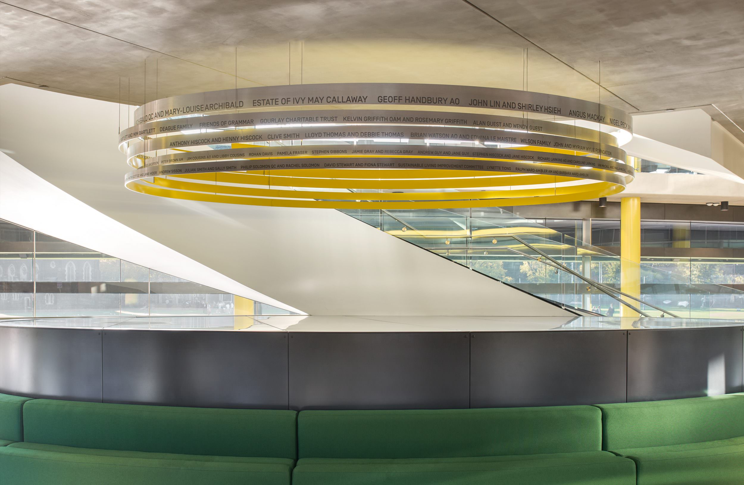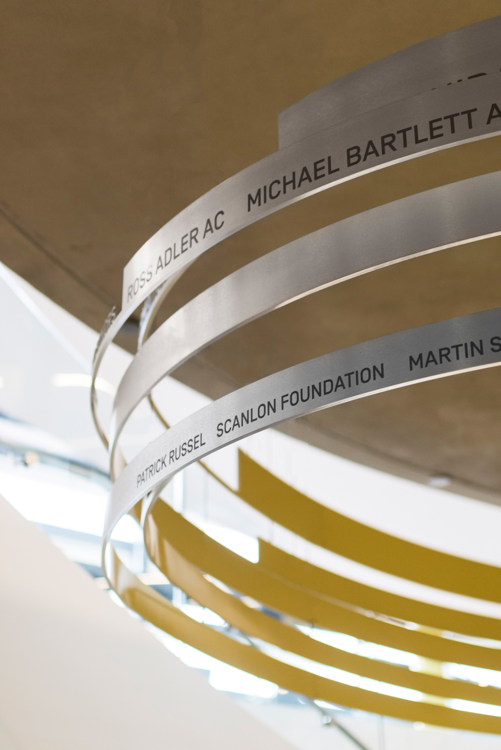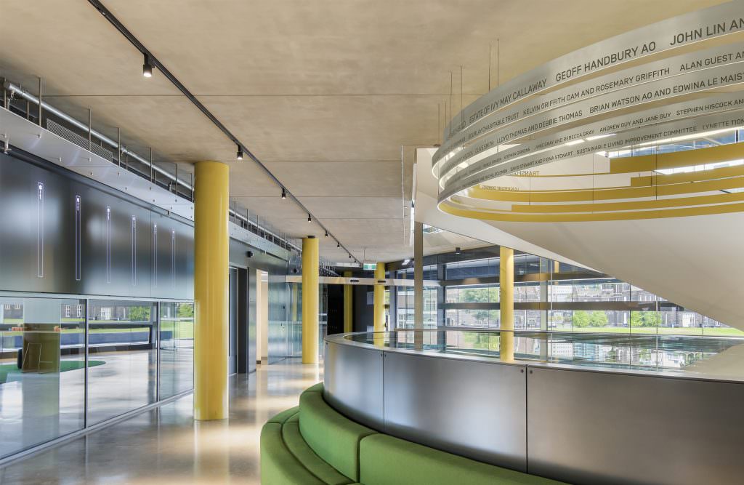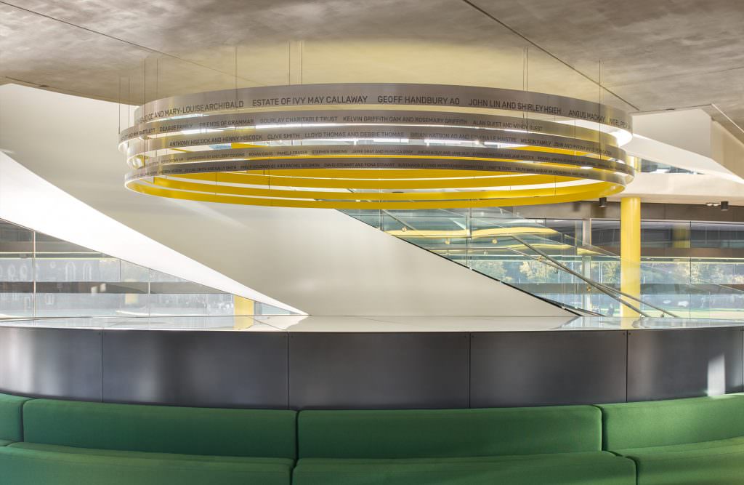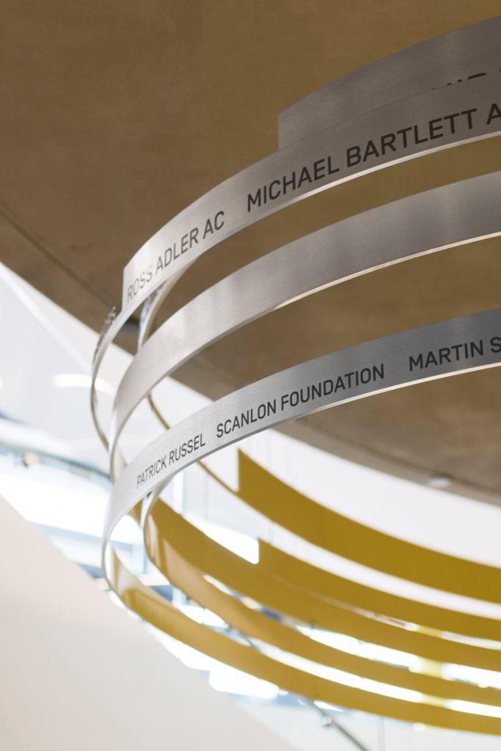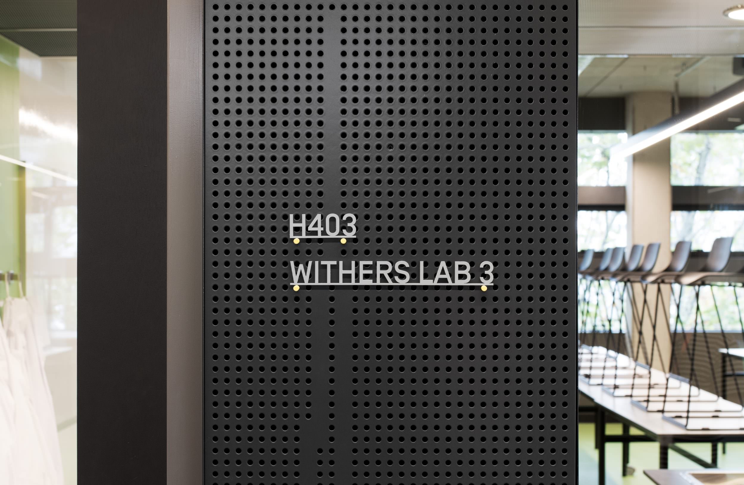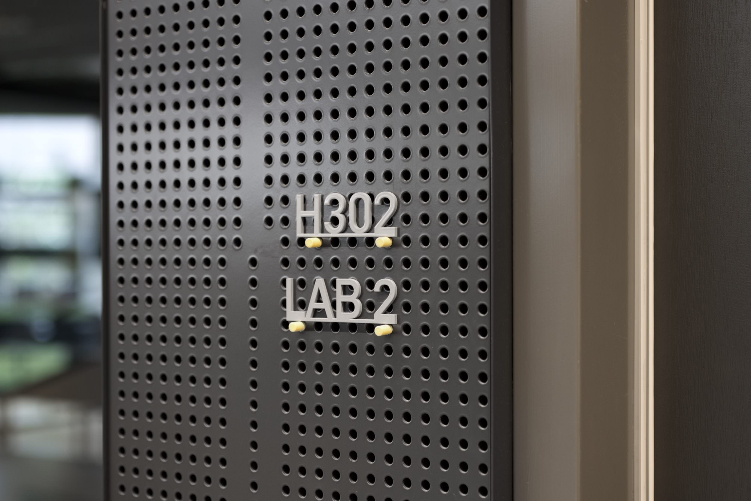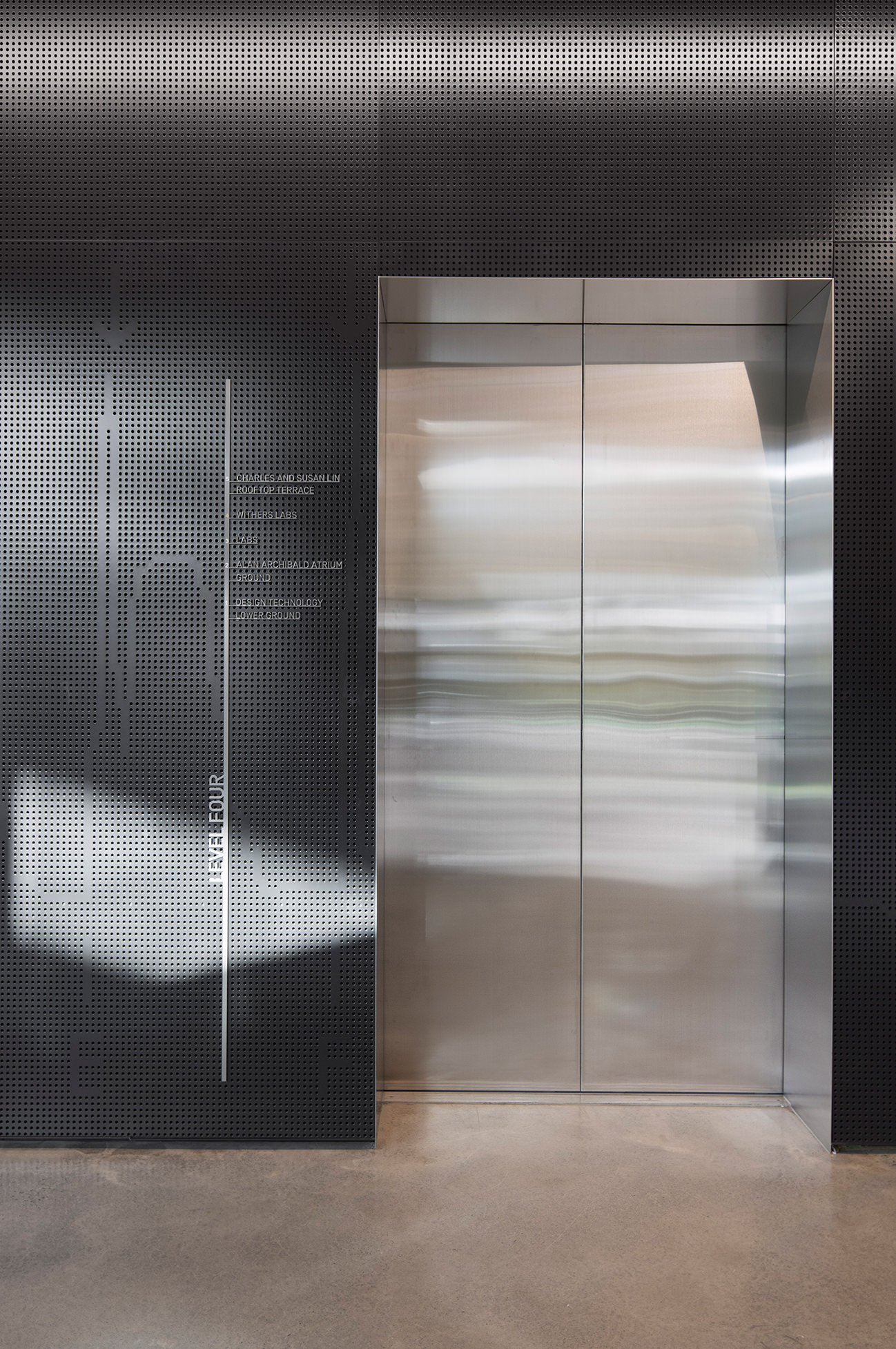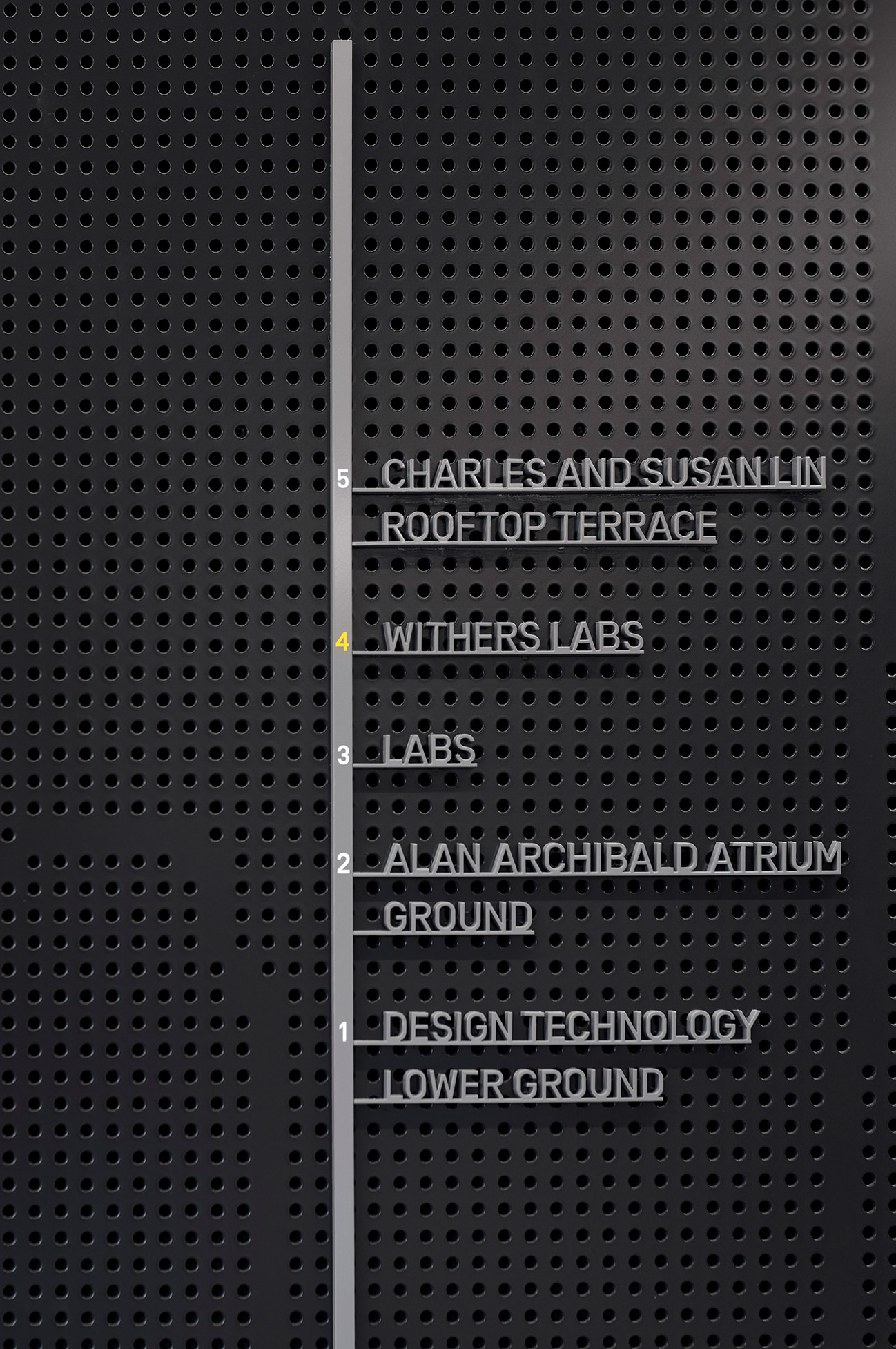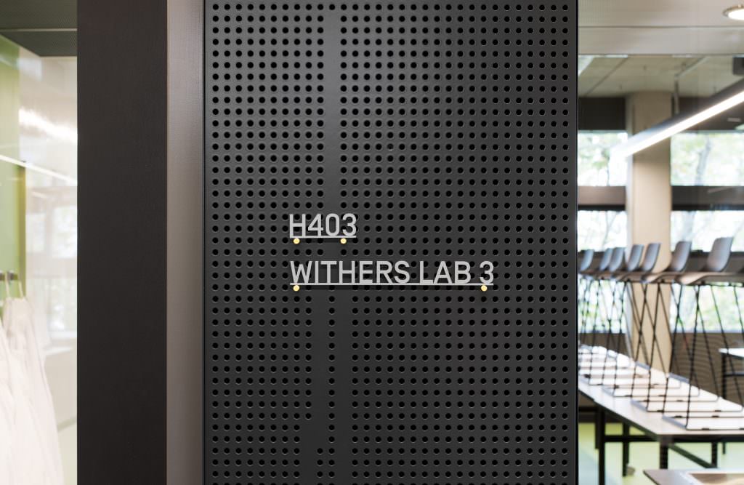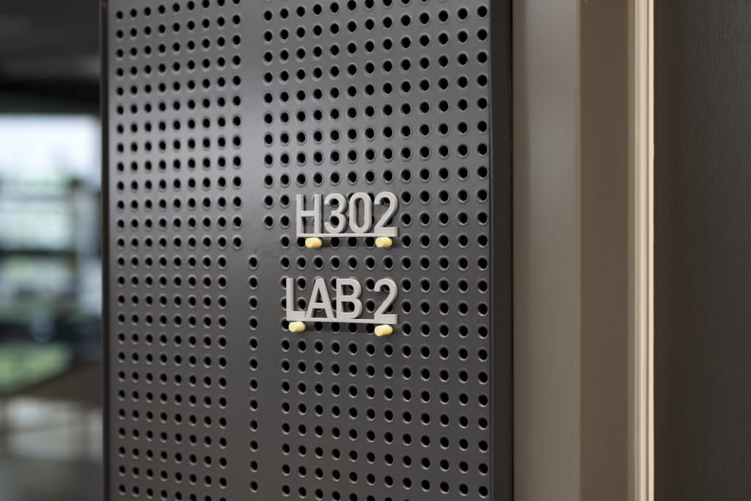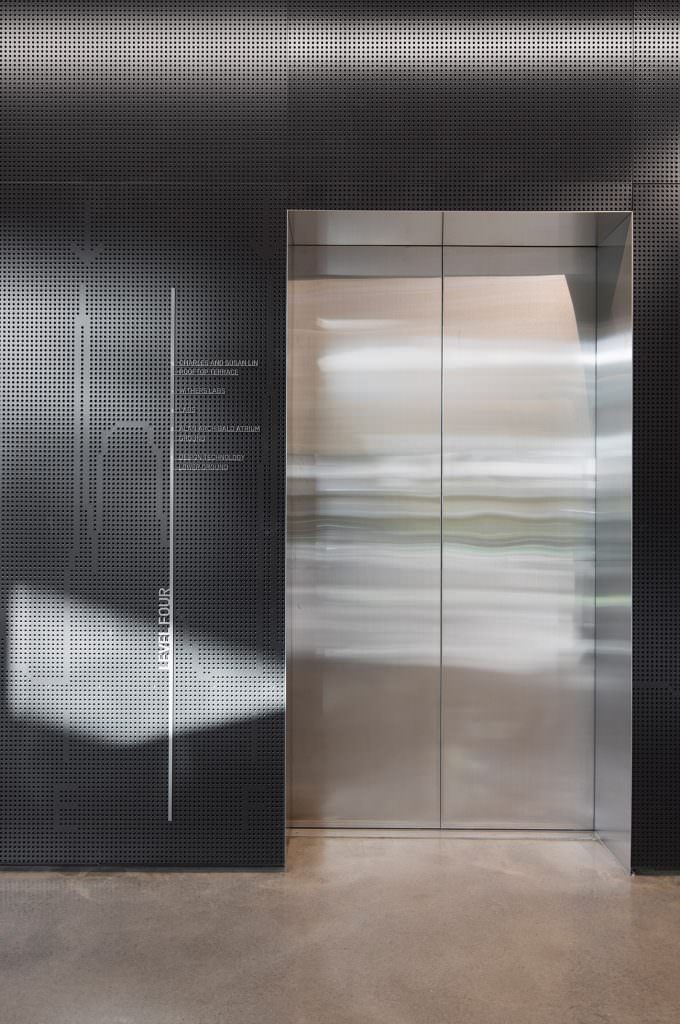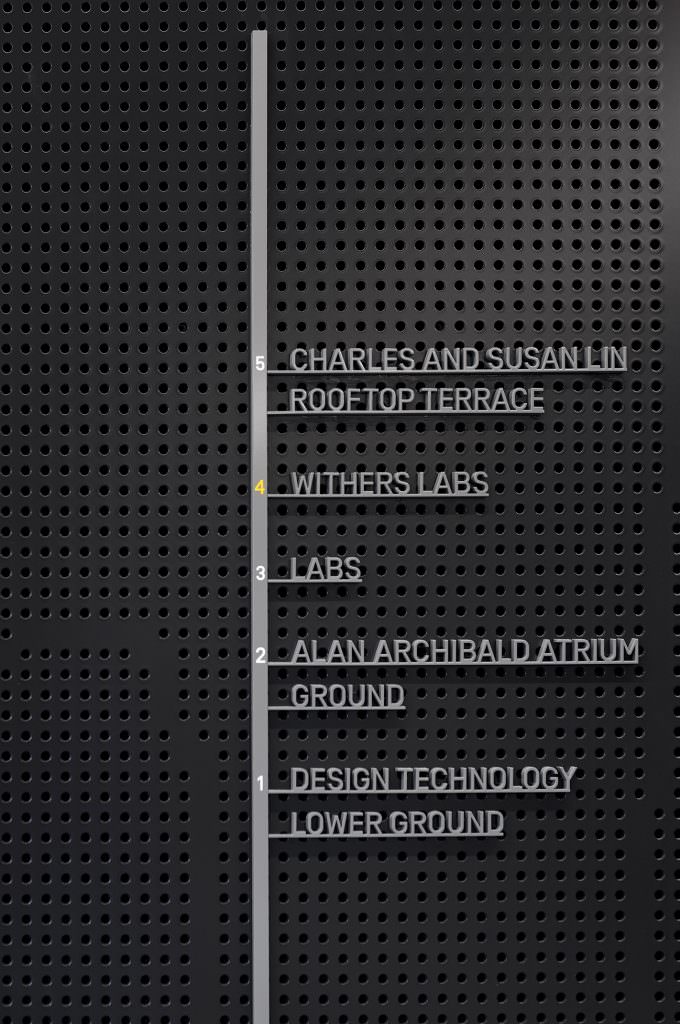MELBOURNE GRAMMAR
Integrated wayfinding and signage reflect notions of scientific process, labelling and digital fabrication in the Geoff Handbury Science and Technology Hub.
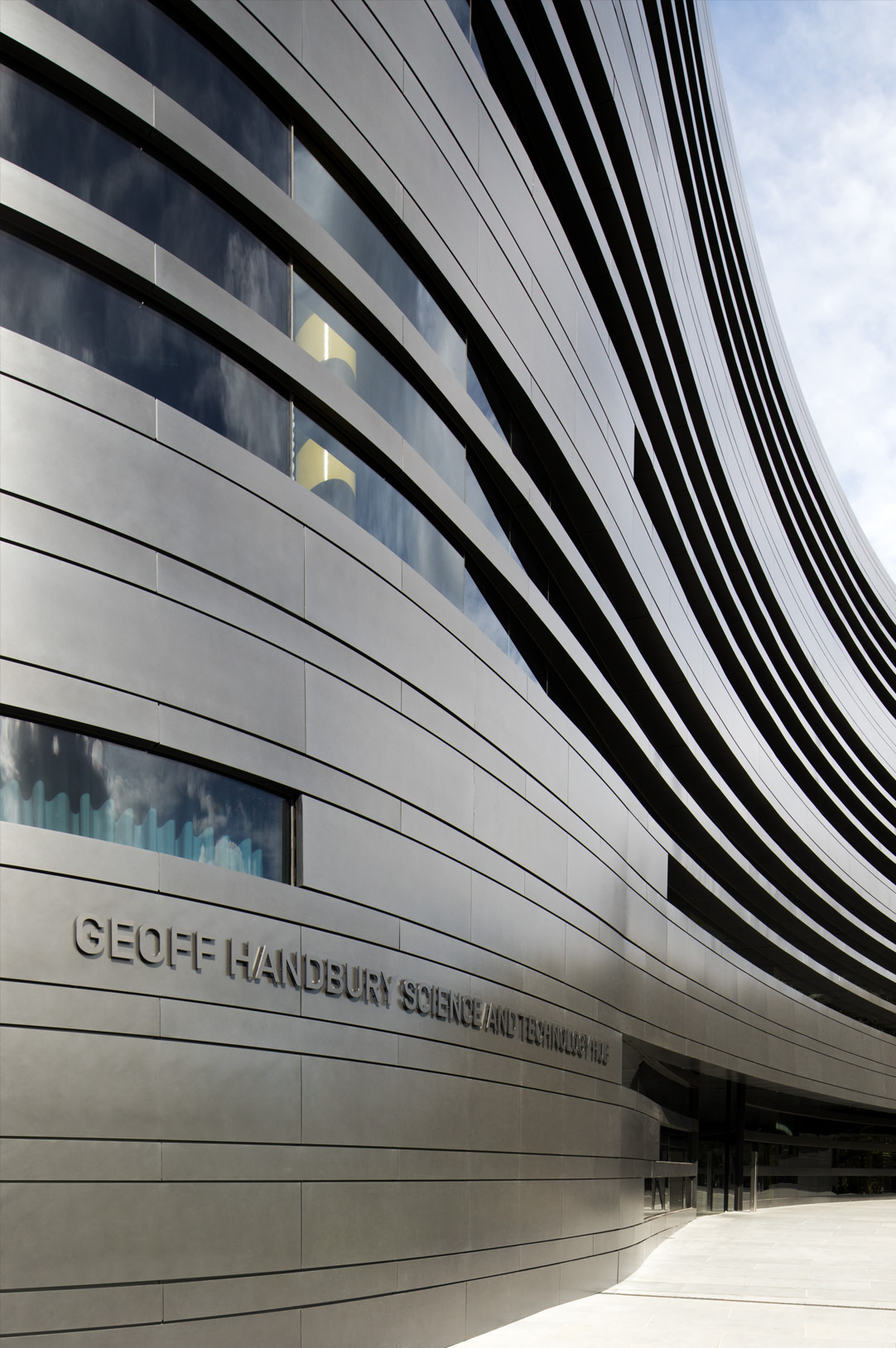
Analogous building identification - defined by its own shadow - floats across the sheer curvilinear facade.
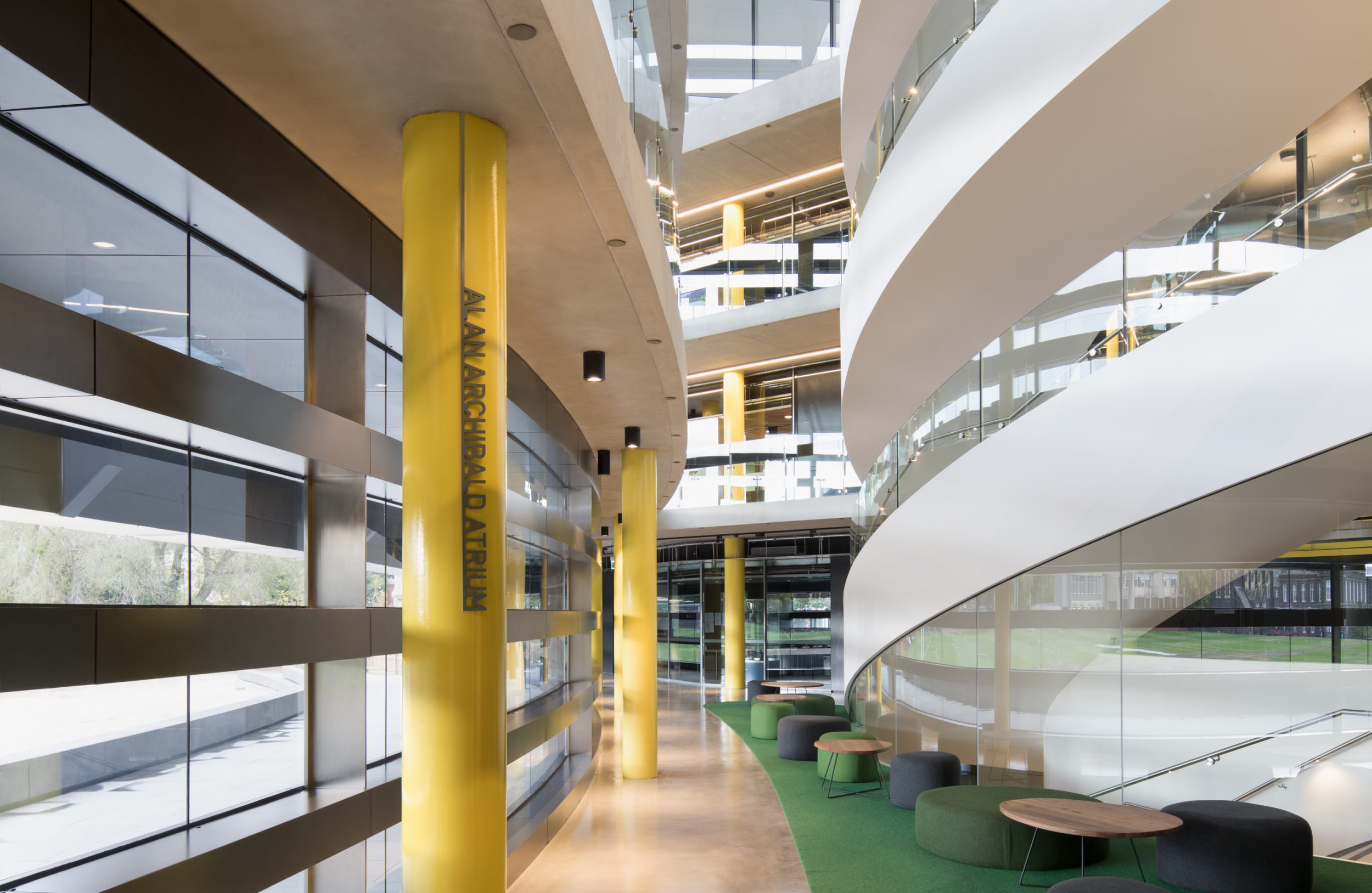
Donor signage located throughout the building recognises the significant philanthropic contributions to specific spaces.
The Geoff Handbury Science and Technology Centre is the latest in a series of benchmark projects for both Melbourne Grammar and Denton Corker Marshall. The exterior of the building is a simple, singular sculptural structure whose form, materiality and detailing suggest scientific and technological research. Studio Ongarato were engaged to develop an integrated signage solution inside and out. Tone on tone external signage, defined by shadow, blends seamlessly into the curved exterior. In line with a state of the art facility capable of changing configuration, the internal modular signage system, inspired by old-school peg boards, echo the sentiment of flexibility. Sinuous signage throughout pays homage to donors who raised almost half of the requirements of the world-class learning hub. A key placemaking element was created through the suspended overhead donor recognition rings, elevating a formal recognition list into a sculptural feature that draws inspiration from orbital momentum and quantum mechanics.
-
Project Scope
Wayfinding
Signage
-
Project Collaborators
Architects: Denton Corker Marshall
Interior & Exterior Photography: Ben Hosking
-
Awards
2018 AGDA Distinction Awards, Wayfinding, Signage and Environmental Graphics
