04.12.2024News
Lightness and Transparency at Naala Badu, Art Gallery of New South Wales
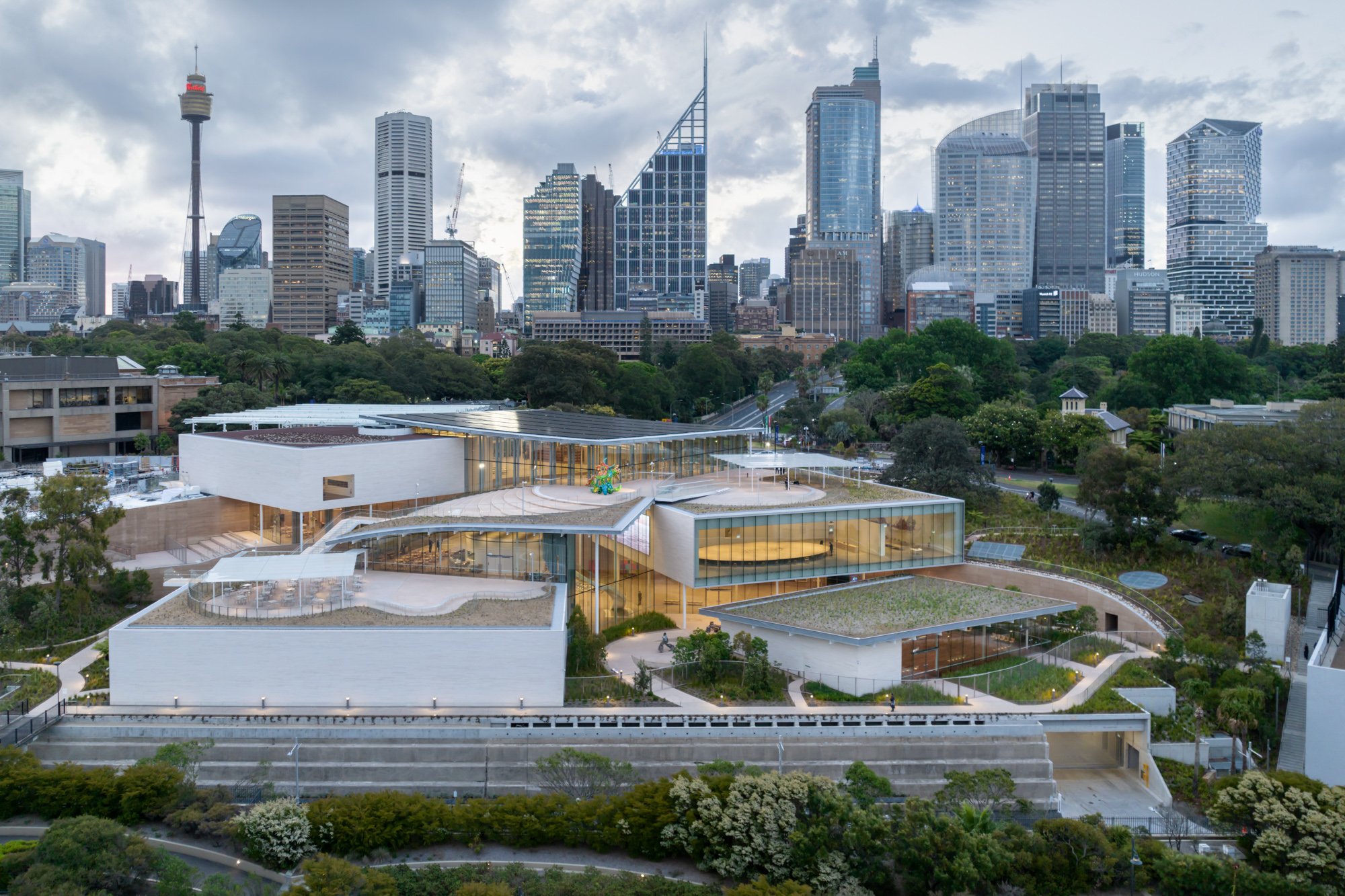
The Art Gallery of New South Wales‘ new building—Naala Badu, meaning ‘seeing waters’— is a series of light-filled pavilions and outdoor terraces that step down towards Sydney Harbour. In contrast, the lowest level of the building houses a unique, windowless underground fuel bunker, originally built during World War II and previously inaccessible to the public. This space now serves as the home for a series of innovative art projects.
Completed in 2022, the award-winning museum building is the centerpiece of the $344 million transformation and expansion of AGNSW’s art museum experience. Designed by Pritzker Prize-winning architects Kazuyo Sejima and Ryue Nishizawa of SANAA, the building has almost doubled the exhibition space and created a unique art campus comprising two buildings and an art garden.
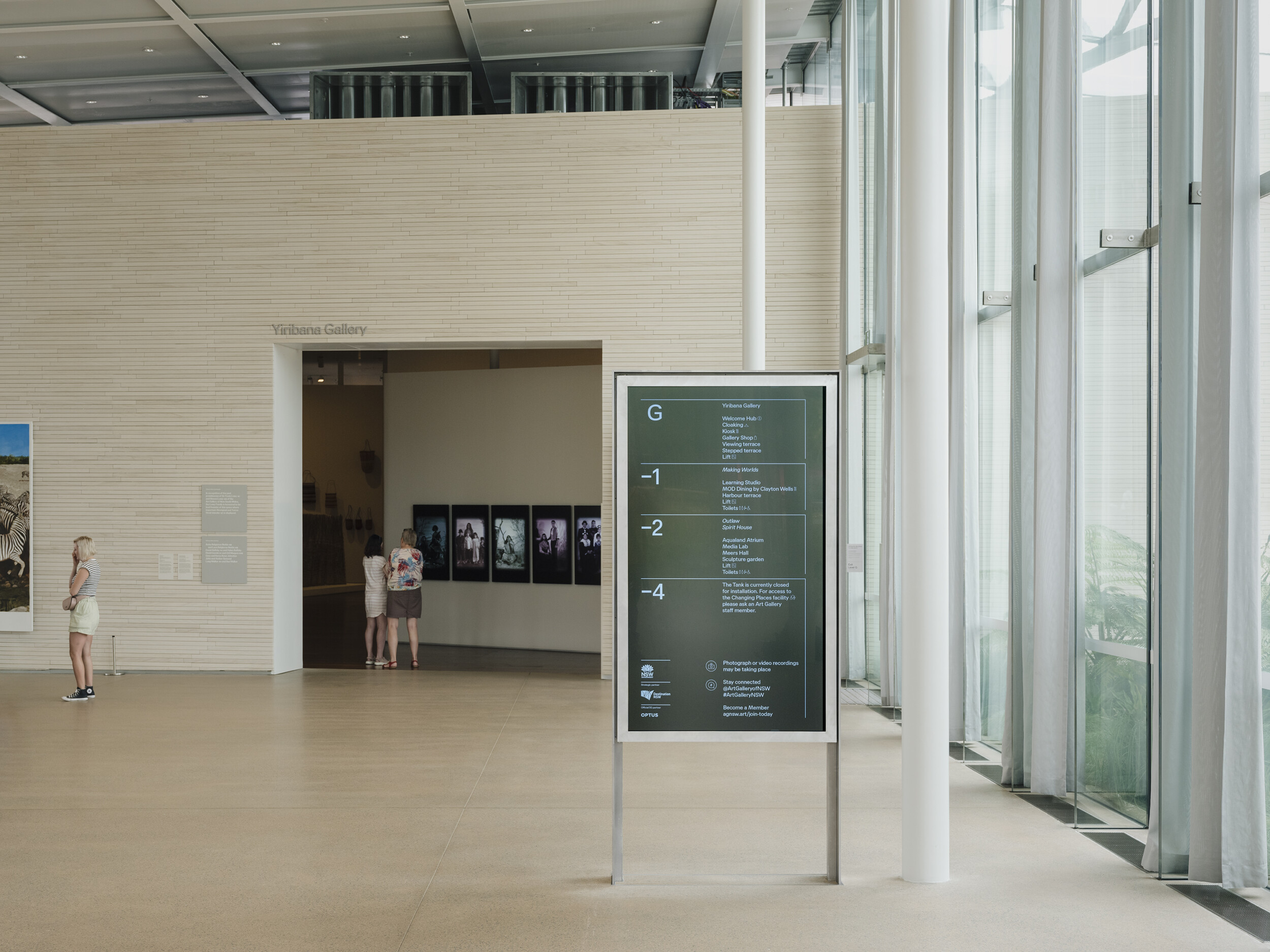
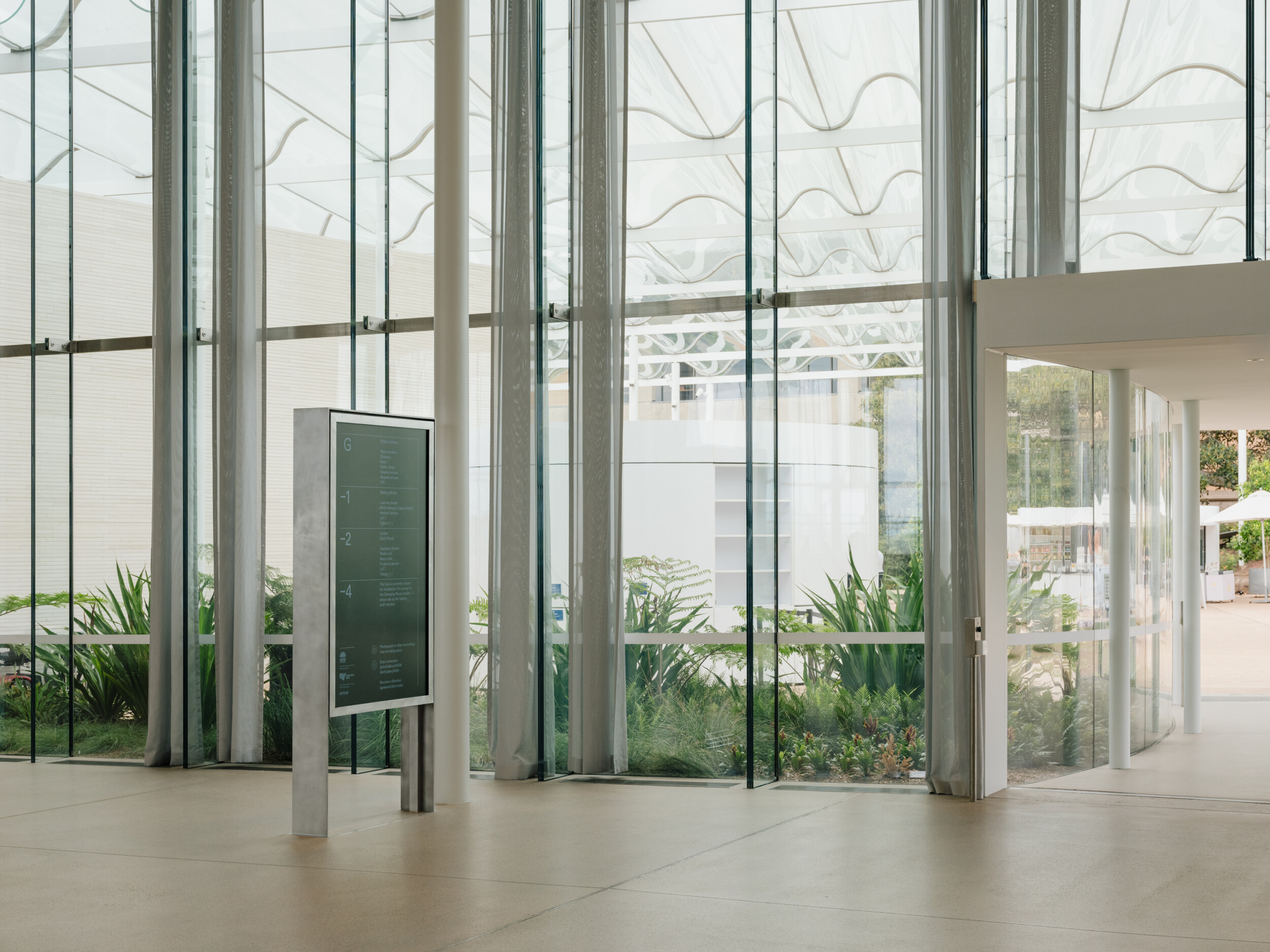
Studio Ongarato’s wayfinding signage for Naala Badu has been designed to meet the evolving expectations of 21st-century art museum visitors. With a focus on transparency, the digital display of real-time ‘what’s on’ information enables visitors to navigate the building directly by following exhibition content, rather than a traditional approach of numbering spaces.
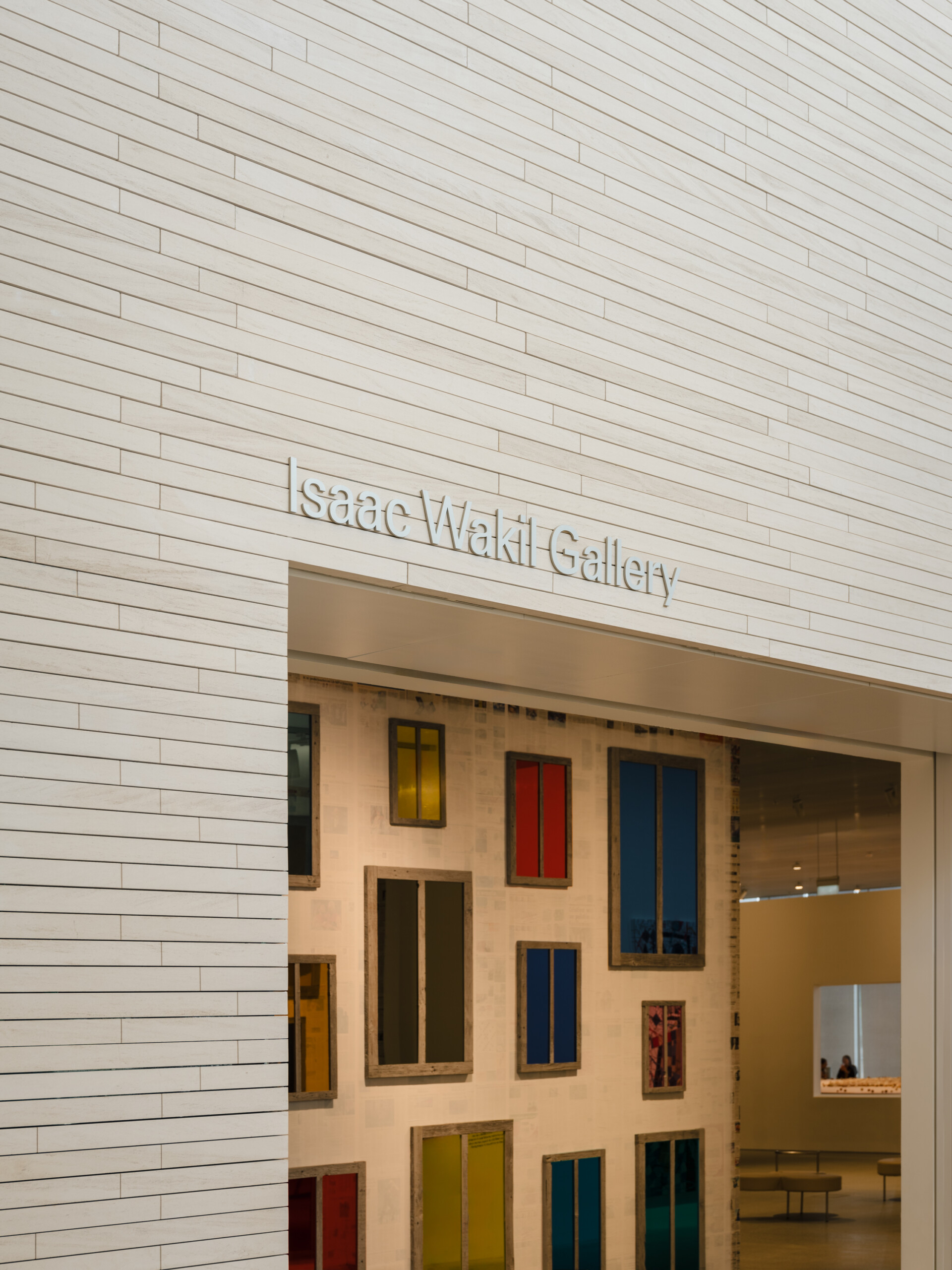
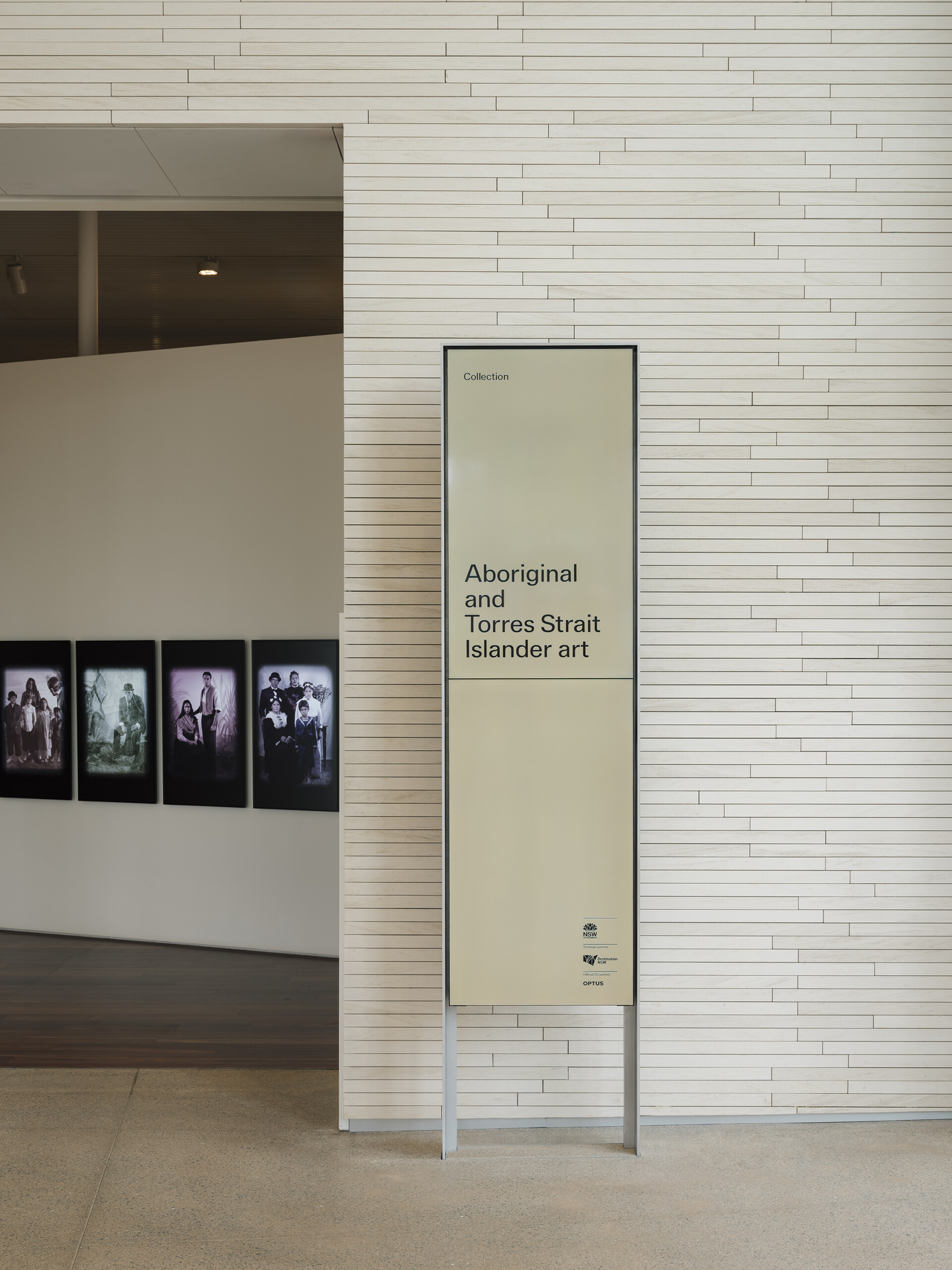
Replacing traditional introductory wall graphics, new signage system displays exhibition identification, introduction, and sponsorship content in a unified digital format. A language of finely detailed stainless-steel portals holding hovering bezel-less digital screens where content is hero and sign form is reductive, providing AGNSW with the flexibility to offer dynamic, changeable information to all visitors — particularly students, teachers, and artists.
Other non-digital signage, such as for amenities adopts a lightweight framed approach, while Donor information floats across articulated sandstone surfaces resonating with and receding within the minimalist, SANAA-designed spaces.
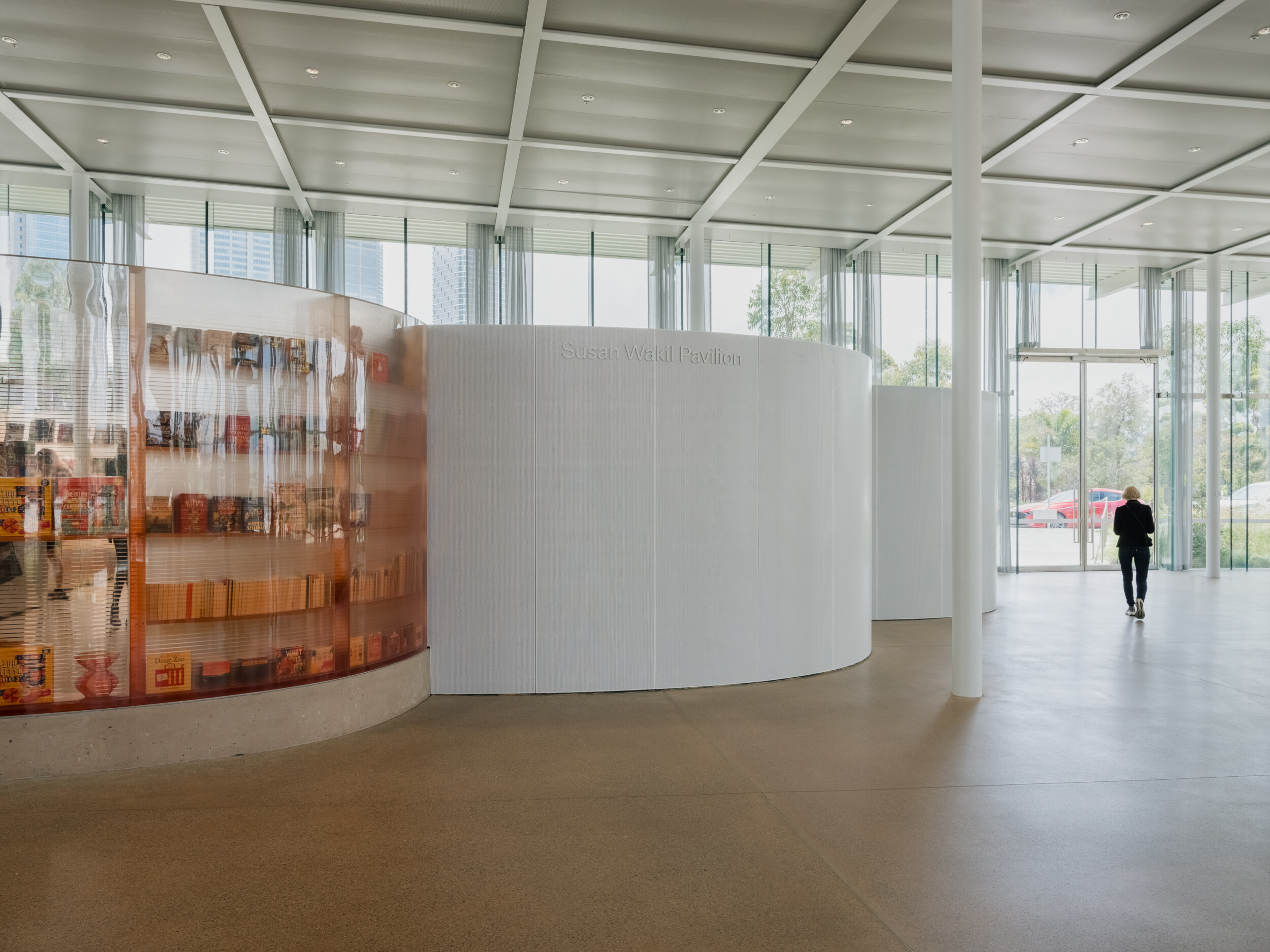
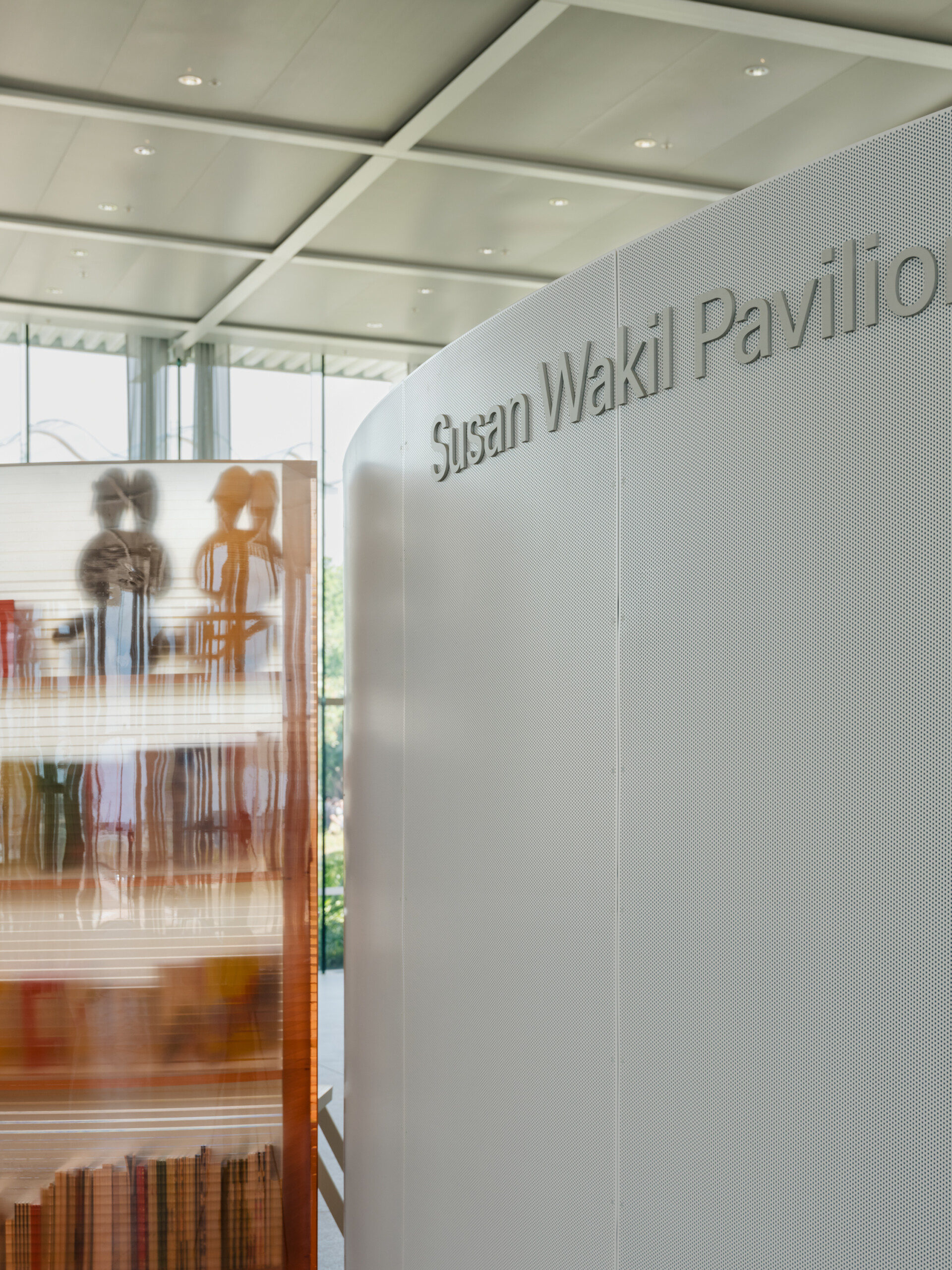
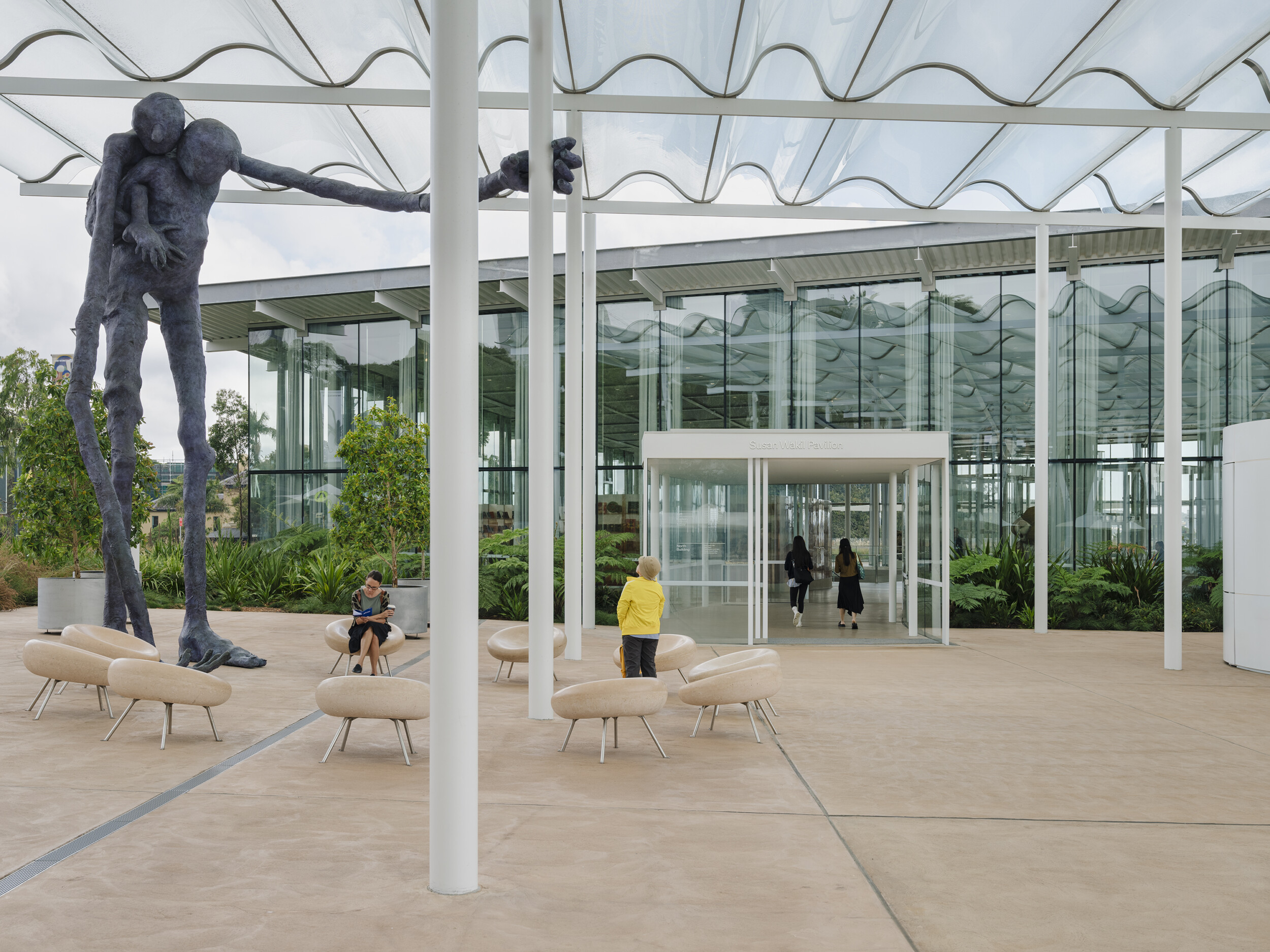
-
Collaborators
Architects: Kazuyo Sejima + Ryue Nishizawa / SANAA
Technology Consultant: AeGres
Photography: Clinton Weaver